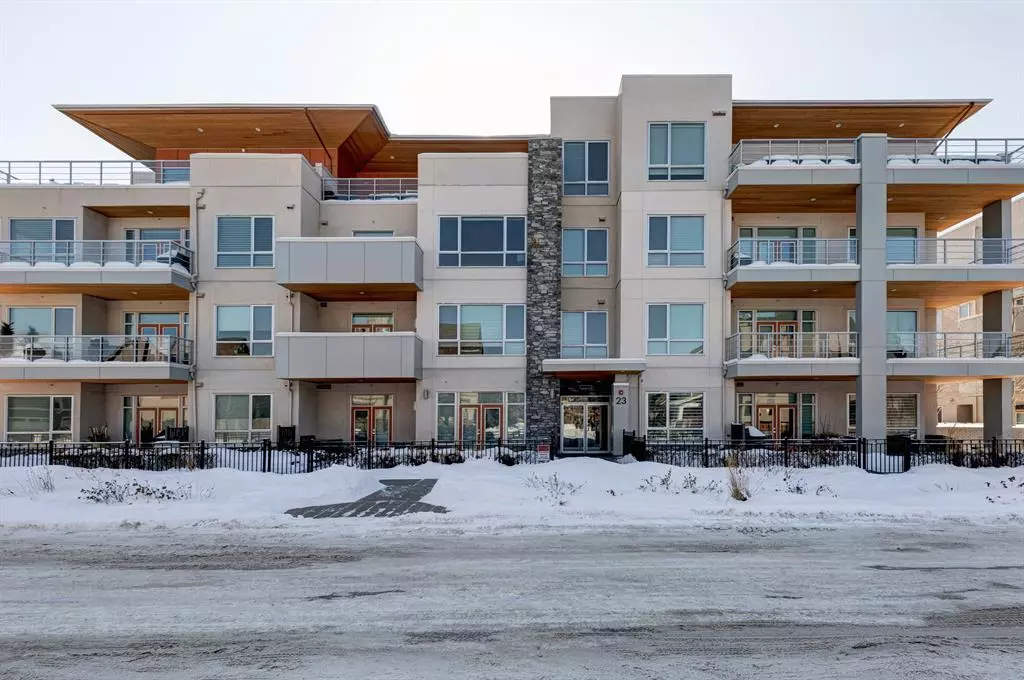$425,000
$439,900
3.4%For more information regarding the value of a property, please contact us for a free consultation.
1 Bed
1 Bath
952 SqFt
SOLD DATE : 03/24/2023
Key Details
Sold Price $425,000
Property Type Condo
Sub Type Apartment
Listing Status Sold
Purchase Type For Sale
Square Footage 952 sqft
Price per Sqft $446
Subdivision Currie Barracks
MLS® Listing ID A2030780
Sold Date 03/24/23
Style Low-Rise(1-4)
Bedrooms 1
Full Baths 1
Condo Fees $519/mo
Originating Board Calgary
Year Built 2015
Annual Tax Amount $2,884
Tax Year 2022
Property Description
An amazing opportunity for prestigious living and ample space is presented with this third floor condo in Overture . Enjoy chic and luxurious finishings with 10 foot ceilings, a gourmet kitchen with open concept to a spacious living room and dining room ideal for entertaining or quiet relaxation. Cozy up to the gas fireplace, enjoy a fresh breeze with french doors to the south private balcony off the primary bedroom. Pamper yourself in the spa styled bathroom with a stand alone soaker tub and a separate glass shower. The laundry room features built-in cabinetry and countertops. There is central air conditioning, hardwood and tile floors, and the electronic lighting and sound system with rack, components, and speakers is included. Titled underground parking and titled storage provides secure heated parking and room for extras in the spacious locker. Located in one of Calgary's most desirable inner-city communities. Close to Mount Royal University, parks and paths, shopping, restaurants, transit and easy access to the downtown core or a trip to the mountains. This is truly a rare gem and a beautiful home!
Location
Province AB
County Calgary
Area Cal Zone W
Zoning DC
Direction N
Rooms
Basement None
Interior
Interior Features Built-in Features, High Ceilings, No Animal Home, No Smoking Home, Recessed Lighting, Soaking Tub, Stone Counters, Storage, Wired for Sound
Heating Fan Coil, Natural Gas
Cooling Central Air
Flooring Hardwood, Tile
Fireplaces Number 1
Fireplaces Type Gas, Glass Doors, Living Room, Mantle
Appliance Built-In Oven, Central Air Conditioner, Dishwasher, Garage Control(s), Gas Cooktop, Microwave, Range Hood, Refrigerator, Washer/Dryer, Window Coverings
Laundry In Unit
Exterior
Garage Parkade, Titled, Underground
Garage Description Parkade, Titled, Underground
Community Features Park, Schools Nearby, Playground, Sidewalks, Street Lights, Shopping Nearby
Amenities Available Car Wash, Elevator(s), Secured Parking, Snow Removal, Storage, Visitor Parking
Roof Type Tar/Gravel
Porch Balcony(s)
Parking Type Parkade, Titled, Underground
Exposure S
Total Parking Spaces 1
Building
Story 4
Foundation Poured Concrete
Architectural Style Low-Rise(1-4)
Level or Stories Single Level Unit
Structure Type Stucco,Wood Frame
Others
HOA Fee Include Common Area Maintenance,Heat,Insurance,Professional Management,Reserve Fund Contributions,Sewer,Snow Removal,Water
Restrictions Pet Restrictions or Board approval Required,Restrictive Covenant-Building Design/Size
Tax ID 76423286
Ownership Private
Pets Description Yes
Read Less Info
Want to know what your home might be worth? Contact us for a FREE valuation!

Our team is ready to help you sell your home for the highest possible price ASAP

"My job is to find and attract mastery-based agents to the office, protect the culture, and make sure everyone is happy! "







