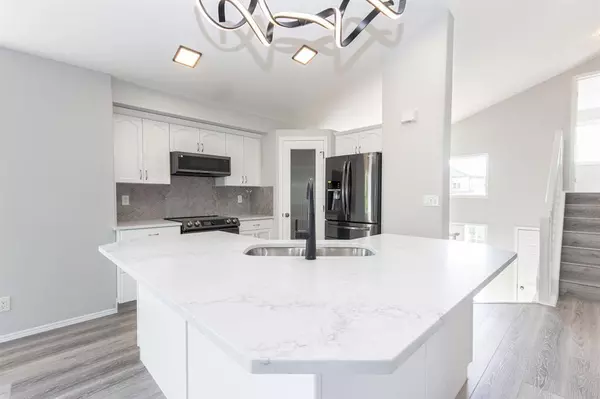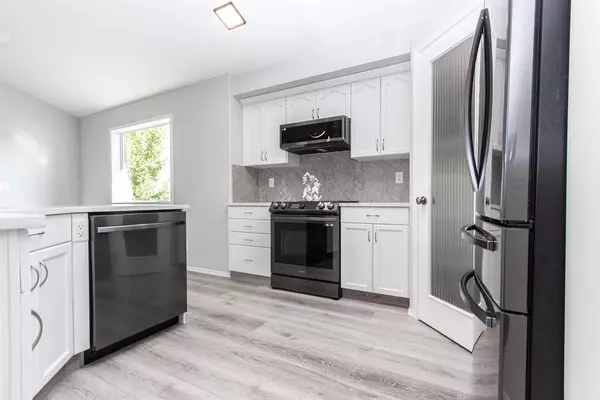$557,250
$569,900
2.2%For more information regarding the value of a property, please contact us for a free consultation.
4 Beds
3 Baths
1,372 SqFt
SOLD DATE : 03/24/2023
Key Details
Sold Price $557,250
Property Type Single Family Home
Sub Type Detached
Listing Status Sold
Purchase Type For Sale
Square Footage 1,372 sqft
Price per Sqft $406
Subdivision Westlake
MLS® Listing ID A2029137
Sold Date 03/24/23
Style Modified Bi-Level
Bedrooms 4
Full Baths 3
Originating Board Central Alberta
Year Built 2006
Annual Tax Amount $4,231
Tax Year 2023
Lot Size 7,293 Sqft
Acres 0.17
Property Description
SUITE DEAL! More than $110,000 in renovations has just been invested into this stunning legally suited Westlake home! Situated on a rare extra wide lot, this property has been completely re-done from top to bottom! This premium location is walking distance to both Red Deer Polytechnic as well as the best walking trails in the city at Heritage Ranch, with easy access to highway 2 and all the amenities of South Red Deer and Gasoline Alley. Inside, a spacious entry way opens into the main floor, and you'll immediately notice the upgrades that have been completed in this home. New flooring, paint, lighting, quartz counter tops, backsplashes, and more all shine in this bright and open space! The kitchen offers a large island and beautiful quartz counters, as well as all new black stainless appliances and a large corner pantry. The living room is huge with a continued vaulted ceiling, and the dining space opens to a huge deck through double garden doors. A huge main floor bedroom sits next to the beautifully renovated 4 pce bath, with stacking laundry tucked between. The attached garage is heated with in-floor heat, and is fully insulated and drywalled. The basement suite offers 9' ceilings, in-floor heating, private laundry, a private entry, and a concrete parking pad with plug in at the front of the property. Two large bedrooms in the suite share a fully renovated bathroom, as well as a fully renovated kitchen and living space! The basement suite should easily rent for $1200+ per month, while the main floor and garage should bring $2000+ per month (with tenants paying utilities), a great way to offset your monthly mortgage costs or cash flow as a great investment property! There is enclosed storage space under the deck, and the yard is beautifully landscaped with mature trees, with the upper deck and a lower patio providing private outdoor space for both the upper and lower suites. This home shows like new and must be seen to be fully appreciated!
Location
Province AB
County Red Deer
Zoning R1
Direction SW
Rooms
Basement Full, Suite
Interior
Interior Features Breakfast Bar, Ceiling Fan(s), Closet Organizers, Kitchen Island, Open Floorplan, Pantry, Separate Entrance, Storage, Vaulted Ceiling(s), Walk-In Closet(s)
Heating In Floor, Forced Air, Natural Gas
Cooling Central Air
Flooring Laminate, Tile
Appliance Dishwasher, Garage Control(s), Microwave Hood Fan, Refrigerator, Stove(s), Washer/Dryer Stacked
Laundry Lower Level, Main Level, Multiple Locations
Exterior
Garage Additional Parking, Concrete Driveway, Double Garage Attached, Garage Faces Front, Off Street, Parking Pad
Garage Spaces 2.0
Garage Description Additional Parking, Concrete Driveway, Double Garage Attached, Garage Faces Front, Off Street, Parking Pad
Fence Fenced
Community Features Park, Schools Nearby, Playground, Sidewalks, Street Lights
Roof Type Asphalt Shingle
Porch Deck, Patio
Lot Frontage 64.6
Parking Type Additional Parking, Concrete Driveway, Double Garage Attached, Garage Faces Front, Off Street, Parking Pad
Exposure NE,SW
Total Parking Spaces 6
Building
Lot Description Back Lane, Back Yard, Garden, Interior Lot, Landscaped, Private, Treed
Foundation Poured Concrete
Sewer Public Sewer
Water Public
Architectural Style Modified Bi-Level
Level or Stories Bi-Level
Structure Type Concrete,Stone,Vinyl Siding,Wood Frame
Others
Restrictions None Known
Tax ID 75169570
Ownership Private
Read Less Info
Want to know what your home might be worth? Contact us for a FREE valuation!

Our team is ready to help you sell your home for the highest possible price ASAP

"My job is to find and attract mastery-based agents to the office, protect the culture, and make sure everyone is happy! "







