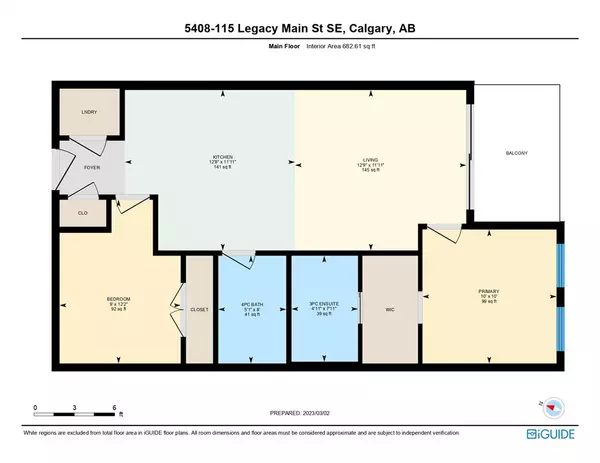$290,000
$295,000
1.7%For more information regarding the value of a property, please contact us for a free consultation.
2 Beds
2 Baths
683 SqFt
SOLD DATE : 03/24/2023
Key Details
Sold Price $290,000
Property Type Condo
Sub Type Apartment
Listing Status Sold
Purchase Type For Sale
Square Footage 683 sqft
Price per Sqft $424
Subdivision Legacy
MLS® Listing ID A2029598
Sold Date 03/24/23
Style Apartment
Bedrooms 2
Full Baths 2
Condo Fees $247/mo
HOA Fees $3/ann
HOA Y/N 1
Originating Board Calgary
Year Built 2021
Tax Year 2022
Property Description
WELCOME TO THE TOP FLOOR BOASTING SOARING 9 FOOT CEILINGS AT LEGACY PARK II. This well-maintained and stylish 2-bed, 2-bath unit boasts 683 square feet and is beautifully upgraded with luxury vinyl plank flooring, custom closets, full size washer/dryer, blinds, water filtration and solar reflective window film. The kitchen is upgraded with stainless steel appliance package, including induction stove, granite countertops, pantry and full-height cabinet storage. The living room is bright with massive windows and the patio door, which allows you to relax on your large balcony during the summertime. The primary bedroom is completed with a walk-in closet and a beautiful 3-pc ensuite with stand up shower. The second good-sized bedroom allows you to fit a twin bed and a side table, with the second bathroom located conveniently across the hall. The unit is located close to walking paths, playgrounds, Township Mall, All Saints High School, public transportation, and major roadways. This apartment is a must-see with easy access to Stoney and Deerfoot Trails. In addition, the apartment includes 1 titled heated underground parking stall and 1 storage locker.
Location
Province AB
County Calgary
Area Cal Zone S
Zoning M-X2
Direction N
Interior
Interior Features High Ceilings, Kitchen Island, No Animal Home, No Smoking Home
Heating Baseboard
Cooling None
Flooring Vinyl Plank
Appliance Dishwasher, Dryer, Electric Stove, Microwave Hood Fan, Refrigerator, Washer
Laundry In Unit
Exterior
Garage Parkade, Underground
Garage Description Parkade, Underground
Community Features Schools Nearby, Playground, Shopping Nearby
Amenities Available Elevator(s), Secured Parking, Visitor Parking
Roof Type Asphalt Shingle
Porch Balcony(s)
Parking Type Parkade, Underground
Exposure S
Total Parking Spaces 1
Building
Story 4
Architectural Style Apartment
Level or Stories Single Level Unit
Structure Type Composite Siding,Wood Frame
Others
HOA Fee Include Common Area Maintenance,Heat,Insurance,Maintenance Grounds,Parking,Professional Management,Reserve Fund Contributions,Sewer,Snow Removal,Trash,Water
Restrictions Board Approval
Tax ID 76644967
Ownership Private
Pets Description Yes
Read Less Info
Want to know what your home might be worth? Contact us for a FREE valuation!

Our team is ready to help you sell your home for the highest possible price ASAP

"My job is to find and attract mastery-based agents to the office, protect the culture, and make sure everyone is happy! "







