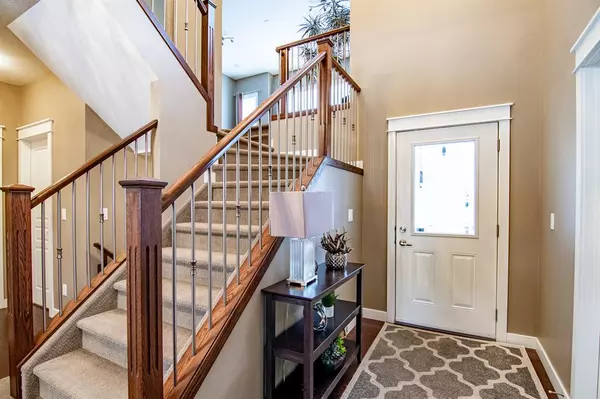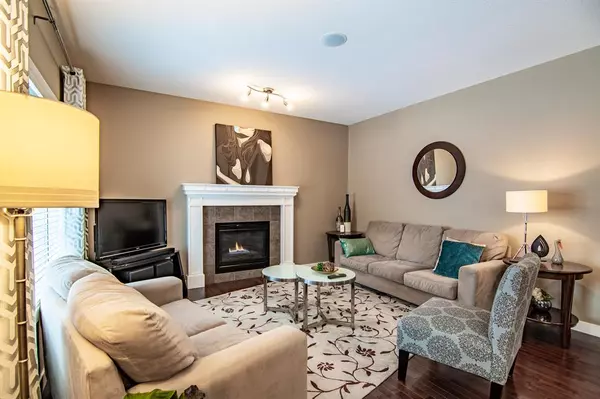$630,000
$640,000
1.6%For more information regarding the value of a property, please contact us for a free consultation.
4 Beds
4 Baths
2,443 SqFt
SOLD DATE : 03/24/2023
Key Details
Sold Price $630,000
Property Type Single Family Home
Sub Type Detached
Listing Status Sold
Purchase Type For Sale
Square Footage 2,443 sqft
Price per Sqft $257
Subdivision Sunnybrook South
MLS® Listing ID A2030359
Sold Date 03/24/23
Style 2 Storey
Bedrooms 4
Full Baths 3
Half Baths 1
Originating Board Central Alberta
Year Built 2010
Annual Tax Amount $5,076
Tax Year 2022
Lot Size 5,654 Sqft
Acres 0.13
Property Description
Executive Fully Developed 2443 Sq Ft 2 Storey In The Desirable Neighbourhood Of Southbrooke Backing Onto A Walking Path & Green Space! This extremely well maintained property shows like 10 and offers a fantastic layout boasting 4 bedrooms on the upper floor, main floor laundry with a sink, central A/C and so much more! The main level showcases beautiful hardwood flooring, a spacious office off of the entry and an open concept kitchen / living space. The gorgeous kitchen features ample cabinet space, granite countertops, a built in desk, corner pantry and stainless steel appliances including a gas stove! Entertaining is made easy with a cozy living room accompanied by a gas fireplace and access to the beautiful South facing backyard which includes a composite deck, pergola, stamped concrete pad that wraps around plus a gas line! The whole family will love the quick access to the walking trail and green space with a playground! Head upstairs to discover the bright bonus room with an 80 inch tv (tv stays) and the 4 bedrooms including the primary bedroom fully loaded with a walk-in closet, double vanity, stacker tub and separate shower. The fully developed basement offers another lovely living space with in-floor heat, a custom dry bar with quartz countertops, a beautiful 4pc bathroom and a large den currently used as a gym. Ample storage in the basement wrapping around under the stairs! This property truly has it all and is located in one of the most sought after neighbourhoods!
Location
Province AB
County Red Deer
Zoning R1
Direction N
Rooms
Basement Finished, Full
Interior
Interior Features Bar, Built-in Features, Closet Organizers, Dry Bar, Granite Counters, Kitchen Island, Open Floorplan, Pantry, Tankless Hot Water, Vinyl Windows, Walk-In Closet(s)
Heating In Floor, Forced Air
Cooling Central Air
Flooring Carpet, Ceramic Tile, Hardwood
Fireplaces Number 1
Fireplaces Type Gas, Living Room
Appliance Bar Fridge, Built-In Refrigerator, Central Air Conditioner, Dishwasher, Microwave, Stove(s), Washer/Dryer, Window Coverings
Laundry Main Level
Exterior
Garage Concrete Driveway, Double Garage Attached, Garage Faces Front
Garage Spaces 2.0
Garage Description Concrete Driveway, Double Garage Attached, Garage Faces Front
Fence Fenced
Community Features Park, Schools Nearby, Playground, Shopping Nearby
Roof Type Asphalt Shingle
Porch Deck, Patio, Pergola
Parking Type Concrete Driveway, Double Garage Attached, Garage Faces Front
Exposure N
Total Parking Spaces 2
Building
Lot Description Back Yard, City Lot, Irregular Lot, See Remarks
Foundation Poured Concrete
Architectural Style 2 Storey
Level or Stories Two
Structure Type Vinyl Siding,Wood Frame
Others
Restrictions None Known
Tax ID 75187538
Ownership Private
Read Less Info
Want to know what your home might be worth? Contact us for a FREE valuation!

Our team is ready to help you sell your home for the highest possible price ASAP

"My job is to find and attract mastery-based agents to the office, protect the culture, and make sure everyone is happy! "







