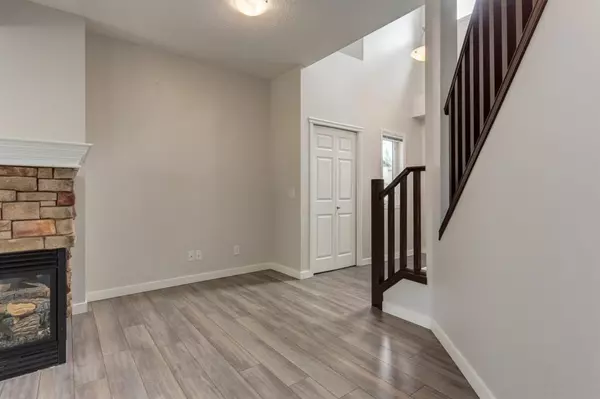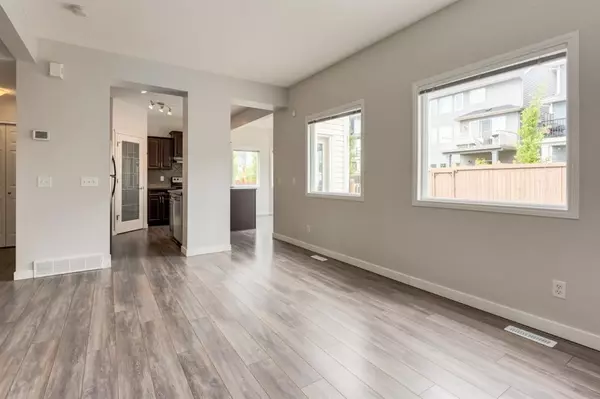$595,000
$595,000
For more information regarding the value of a property, please contact us for a free consultation.
4 Beds
4 Baths
1,756 SqFt
SOLD DATE : 03/25/2023
Key Details
Sold Price $595,000
Property Type Single Family Home
Sub Type Detached
Listing Status Sold
Purchase Type For Sale
Square Footage 1,756 sqft
Price per Sqft $338
Subdivision Tuscany
MLS® Listing ID A2029026
Sold Date 03/25/23
Style 2 Storey
Bedrooms 4
Full Baths 3
Half Baths 1
HOA Fees $21/ann
HOA Y/N 1
Originating Board Calgary
Year Built 2005
Annual Tax Amount $3,514
Tax Year 2022
Lot Size 3,627 Sqft
Acres 0.08
Property Description
Welcome to this 2 storey family home with a new roof in the desirable community of Tuscany! Don't miss your opportunity to move into a turn-key, fully renovated home on a private cul-de-sac. Situated on a quiet street with amazing neighbours, this home welcomes you with a front double attached garage with space for 2 more cars in the driveway. From the foyer, step onto the warm rich plank flooring throughout your modern open floor-plan offering versatility and functionality. You have a flex room that could be used as an office/den with a stunning 3-way gas fireplace surrounded by stone that leads you into your family room and open plan kitchen. Here you have plenty of cabinetry, stainless steel appliances, a new dishwasher, and a breakfast nook overlooking your large fully fenced backyard with a massive deck, yet still has enough room for the kids to play. Also on the main floor is a powder room and functional mudroom leading out to the garage. Upstairs is the spacious primary suite boasting a walk-in closet and 5 piece ensuite. Also on this level is a bonus room/office, 2 more generous bedrooms, the laundry room, and a 4 piece bathroom. On the lower level, you have a guest bedroom, 3 piece bathroom, and a large rec room with a feature wall and bar area, perfect for movie nights with the family. This home is just steps to schools, parks, amenities and so much more! Book your showing today!
Location
Province AB
County Calgary
Area Cal Zone Nw
Zoning R-C1N
Direction S
Rooms
Basement Finished, Full
Interior
Interior Features Ceiling Fan(s), Double Vanity, High Ceilings, Kitchen Island, Pantry, Storage, Track Lighting, Walk-In Closet(s), Wet Bar
Heating Forced Air, Natural Gas
Cooling None
Flooring Carpet, Laminate, Tile
Fireplaces Number 1
Fireplaces Type Gas, See Through, Three-Sided
Appliance Dishwasher, Dryer, Electric Stove, Freezer, Garage Control(s), Microwave, Range Hood, Refrigerator, Washer, Window Coverings
Laundry Laundry Room, Upper Level
Exterior
Garage Double Garage Attached, Driveway, Garage Door Opener, Garage Faces Front
Garage Spaces 2.0
Garage Description Double Garage Attached, Driveway, Garage Door Opener, Garage Faces Front
Fence Fenced
Community Features Park, Schools Nearby, Playground, Sidewalks, Street Lights, Tennis Court(s), Shopping Nearby
Amenities Available Other
Roof Type Asphalt Shingle
Porch Deck
Lot Frontage 51.94
Parking Type Double Garage Attached, Driveway, Garage Door Opener, Garage Faces Front
Total Parking Spaces 4
Building
Lot Description Back Yard, Cul-De-Sac, Lawn, Low Maintenance Landscape, Landscaped, Street Lighting
Foundation Poured Concrete
Architectural Style 2 Storey
Level or Stories Two
Structure Type Stone,Vinyl Siding,Wood Frame
Others
Restrictions None Known
Tax ID 76384007
Ownership Private
Read Less Info
Want to know what your home might be worth? Contact us for a FREE valuation!

Our team is ready to help you sell your home for the highest possible price ASAP

"My job is to find and attract mastery-based agents to the office, protect the culture, and make sure everyone is happy! "







