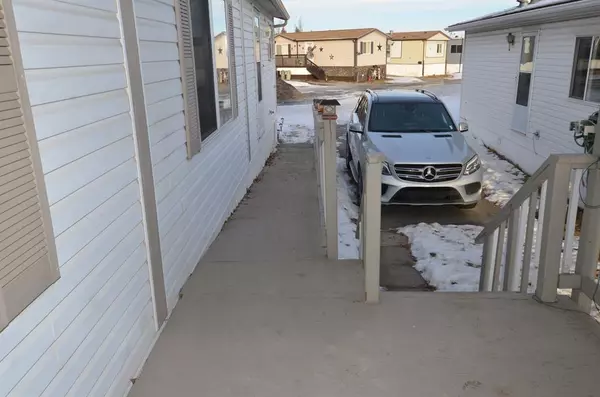$170,000
$180,000
5.6%For more information regarding the value of a property, please contact us for a free consultation.
3 Beds
2 Baths
1,528 SqFt
SOLD DATE : 03/25/2023
Key Details
Sold Price $170,000
Property Type Mobile Home
Sub Type Mobile
Listing Status Sold
Purchase Type For Sale
Square Footage 1,528 sqft
Price per Sqft $111
Subdivision Abbeydale
MLS® Listing ID A2021329
Sold Date 03/25/23
Style Double Wide Mobile Home
Bedrooms 3
Full Baths 2
Originating Board Calgary
Year Built 2010
Annual Tax Amount $1,043
Tax Year 2022
Property Description
MOVE into CHATEAU ESTATES and enjoy this fabulous 2010 home with added Family Room. It feels just like a BIG bungalow. ENJOY THE VAULTED CEILINGS. LIVING ROOM ; FAMILY ROOM with a FIREPLACE; 3 BEDROOMS, TWO FULL BATHROOMS, (including Jetted en-suite bath tub) unbelievable Kitchen with more Cupboards than found in many very expensive homes. As you enter you are greeted by the Large Very Bright Family Room addition, with a very attractive fireplace. The kitchen not only features a Large skylight, but also an overabundance of beautiful cupboards. Some Cupboards are Two-way opening to the Lovely Living Room. Double stainless steel sink upgraded Pull-out faucet to wash those vegetables. You also have a walk-in type pantry., The Dining room is off the kitchen and beside the Living Room. Very open Plan. The large Master features walk-in closet and 4-pce en-suite with a Jetted bath tub and one-pce tub surround. AND . Two other bedrooms (one set up as an Office) with another Fabulous 4-pce bath with One-piece Tub surround are at the opposite end of the Home for total Privacy. The home also features a Laundry room with side by side washer and dryer. There is a 37 feet 2 car front driveway and a wheel chair ramp to a front landing. Large storage shed and a yard on the sunny south side of the building. quick access to the Trans Canada Highway and Stony Trail. there is a large CLUB HOUSE featuring EXERCISE ROOM; WEIGHT ROOM; DRESSING ROOM/CHANGING ROOM WITH SHOWER; GAMES ROOM/LENDING LIBRARY; KITCHEN; HOT TUB ROOM; SAUNA; PATIO AREA; LARGE MULTI USE HALL FOR (APPX 100 PERSONS) PLAY GROUND; AND ALL Just 2 minutes and 2 Klm to The EAST HILLS SHOPPING CENTRE. Shopping Centre features Many MULTI-NATIONAL STORES INCLUDING; COSTCO; WALMART; MARSHALLS; STAPLES; BED BATH AND BEYOND; SPORTCHEK; MARKS; TIM HORTON'S; MC DONALDS; SMITTY'S; MICHAELS; SLEEP COUNTRY; EDO JAPAN; TD BANK ; CINEPLEX and many more too numerous to mention. ****LOT LEASE Includes; WATER; SEWER & GARBAGE PICK-UP****
Location
Province AB
County Calgary
Area Cal Zone Ne
Interior
Interior Features Pantry, Recreation Facilities, Skylight(s), Vinyl Windows
Heating Forced Air
Cooling Central Air
Flooring Carpet, Laminate
Fireplaces Number 1
Fireplaces Type Family Room, Free Standing, Gas, Masonry
Appliance Central Air Conditioner, Dishwasher, Dryer, Electric Stove, Microwave, Range Hood, Refrigerator, Washer, Window Coverings
Laundry Laundry Room
Exterior
Garage Carport
Garage Description Carport
Community Features Clubhouse, Playground, Shopping Nearby
Roof Type Asphalt Shingle
Accessibility Accessible Approach with Ramp, Accessible Bedroom, Accessible Cabinetry/Closets, Accessible Doors, Accessible Entrance, Accessible Kitchen, Accessible Kitchen Appliances, Accessible Washer/Dryer
Porch Porch
Parking Type Carport
Total Parking Spaces 2
Building
Lot Description Cul-De-Sac, Interior Lot, Landscaped
Building Description Vinyl Siding, STORAGE SHED
Architectural Style Double Wide Mobile Home
Level or Stories One
Structure Type Vinyl Siding
Others
Restrictions Pet Restrictions or Board approval Required,Pets Allowed
Ownership Private
Read Less Info
Want to know what your home might be worth? Contact us for a FREE valuation!

Our team is ready to help you sell your home for the highest possible price ASAP

"My job is to find and attract mastery-based agents to the office, protect the culture, and make sure everyone is happy! "







