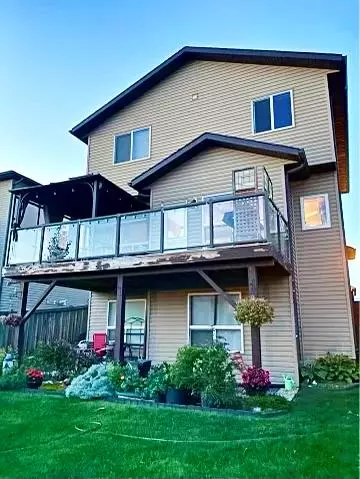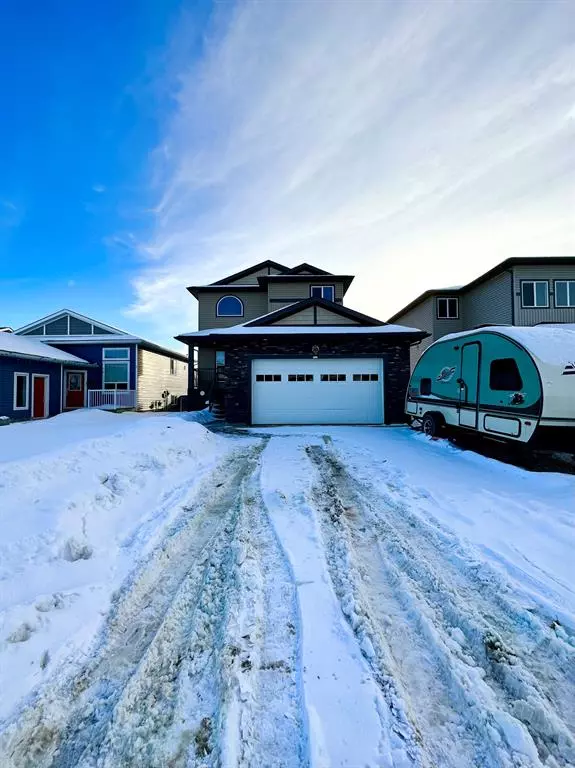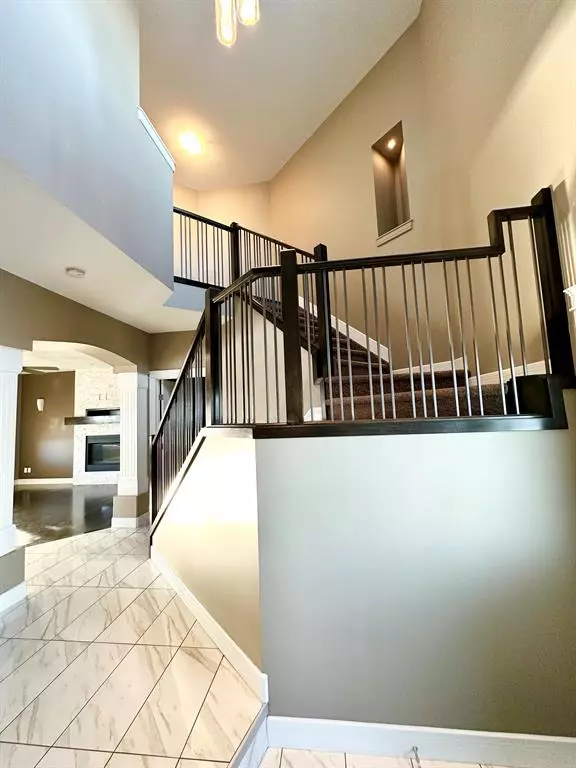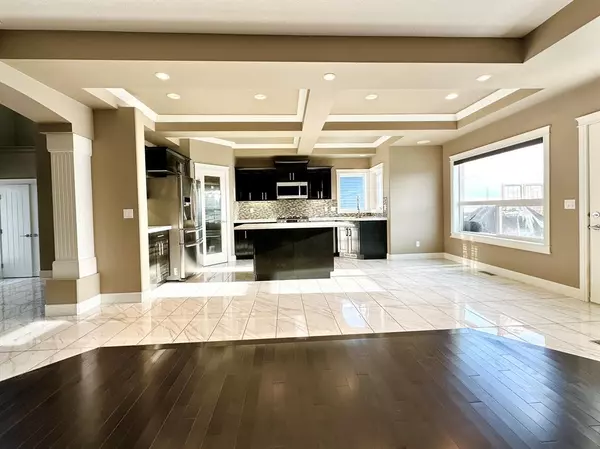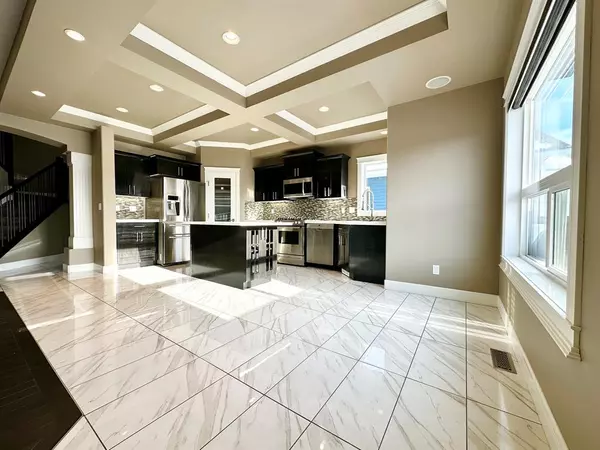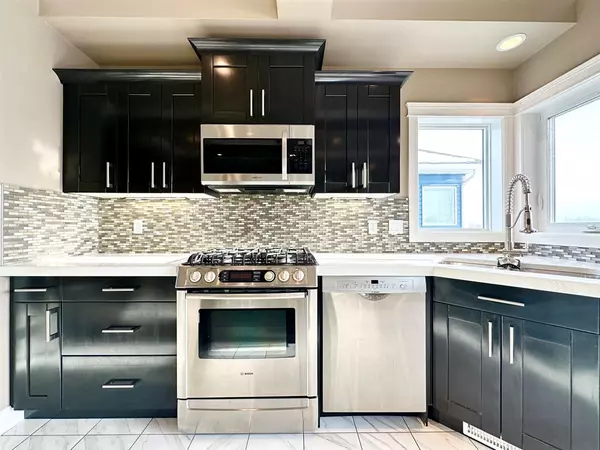$448,900
$459,000
2.2%For more information regarding the value of a property, please contact us for a free consultation.
4 Beds
4 Baths
1,602 SqFt
SOLD DATE : 03/26/2023
Key Details
Sold Price $448,900
Property Type Single Family Home
Sub Type Detached
Listing Status Sold
Purchase Type For Sale
Square Footage 1,602 sqft
Price per Sqft $280
Subdivision Copperwood
MLS® Listing ID A2021577
Sold Date 03/26/23
Style 2 Storey
Bedrooms 4
Full Baths 3
Half Baths 1
Originating Board Grande Prairie
Year Built 2012
Annual Tax Amount $4,715
Tax Year 2022
Lot Size 5,048 Sqft
Acres 0.12
Property Description
This stunning home has you the second you get in the front door. From the grand staircase, to the beautiful white tile floors, coffered ceilings and recessed lighting, it is definitely one to wow.
On the main floor where all of your entertaining will happen, you will find cool stone and warm fire -creating a beautiful balance of the senses. The kitchen has soft-close cabinetry throughout, and smooth stone countertops. With high-end appliances including a dual-fuel stove, the kitchen will quickly become your favorite room in the house.
Right off the kitchen is your back patio, which is already set up for you. This beautiful home comes with a BBQ, pergola with privacy screens, and a calming firetable – as a “welcome home” gift from the sellers. This home backs onto Phase V of Copperwood Estates – so you will be able to enjoy those wide open views and the sound of birds calling for years to come.
Heading up the grand staircase, you will find 3 bedrooms with beautiful dark floors and large windows for plenty of natural sunlight. The bathrooms throughout feature the same stunning tile as your main level, with high end finishes. Your new master bedroom has a massive private bathroom down your very own hallway, with a glass shower, jetted tub, and of course those beautiful white tile floors. You will find a built-in vanity right outside the ensuite doors, next to your walk-in closet. Your master bedroom is truly your own oasis.
Heading downstairs, you will find a large living area that is wired for sound and ready for all of your home-theatre hook-ups. There is plenty of natural sunlight down here, thanks to the massive south-facing windows. Being a walk-out basement with one spacious bedroom and a beautiful bathroom, this is the perfect space for an older teen, a mother-in-law, or even an (illegal) renter.
And lastly, what we cannot show you in person – the GARDEN. The garden, both front and rear, have been meticulously planned, planted and cared for over the years, Boasting dozens of perennials of varying shades, heights and textures, it has been designed for minimal maintenance and maximum enjoyment. Water, prune, and enjoy year after year.
This home was a family home for many years, and I hope you can feel the love and the possibility when you walk through these doors!
Contact Nikki Demers for all inquiries! 403-894-8392 or nikki@peaceprairie.com
Location
Province AB
County Grande Prairie
Zoning R1
Direction N
Rooms
Other Rooms 1
Basement Finished, Walk-Out
Interior
Interior Features Breakfast Bar, Ceiling Fan(s), Central Vacuum, Chandelier, Crown Molding, High Ceilings, Jetted Tub, Kitchen Island, Open Floorplan, Pantry, Recessed Lighting, Separate Entrance, Smart Home, Stone Counters, Walk-In Closet(s), Wired for Sound
Heating Fireplace(s), Forced Air
Cooling None
Flooring Carpet, Ceramic Tile, Hardwood
Fireplaces Number 1
Fireplaces Type Gas
Appliance Dishwasher, Dryer, Electric Oven, Gas Stove, Microwave Hood Fan, Refrigerator, Washer
Laundry Main Level
Exterior
Parking Features Double Garage Attached, Off Street
Garage Spaces 2.0
Garage Description Double Garage Attached, Off Street
Fence Fenced
Community Features None
Roof Type Asphalt Shingle
Porch Glass Enclosed, Patio, Pergola, Rear Porch, Screened
Lot Frontage 43.97
Total Parking Spaces 4
Building
Lot Description Backs on to Park/Green Space, City Lot, Cul-De-Sac, Front Yard, Lawn, Garden, Low Maintenance Landscape, Landscaped
Foundation Poured Concrete
Architectural Style 2 Storey
Level or Stories Two
Structure Type Vinyl Siding
Others
Restrictions None Known
Tax ID 75858898
Ownership Private
Read Less Info
Want to know what your home might be worth? Contact us for a FREE valuation!

Our team is ready to help you sell your home for the highest possible price ASAP
"My job is to find and attract mastery-based agents to the office, protect the culture, and make sure everyone is happy! "


