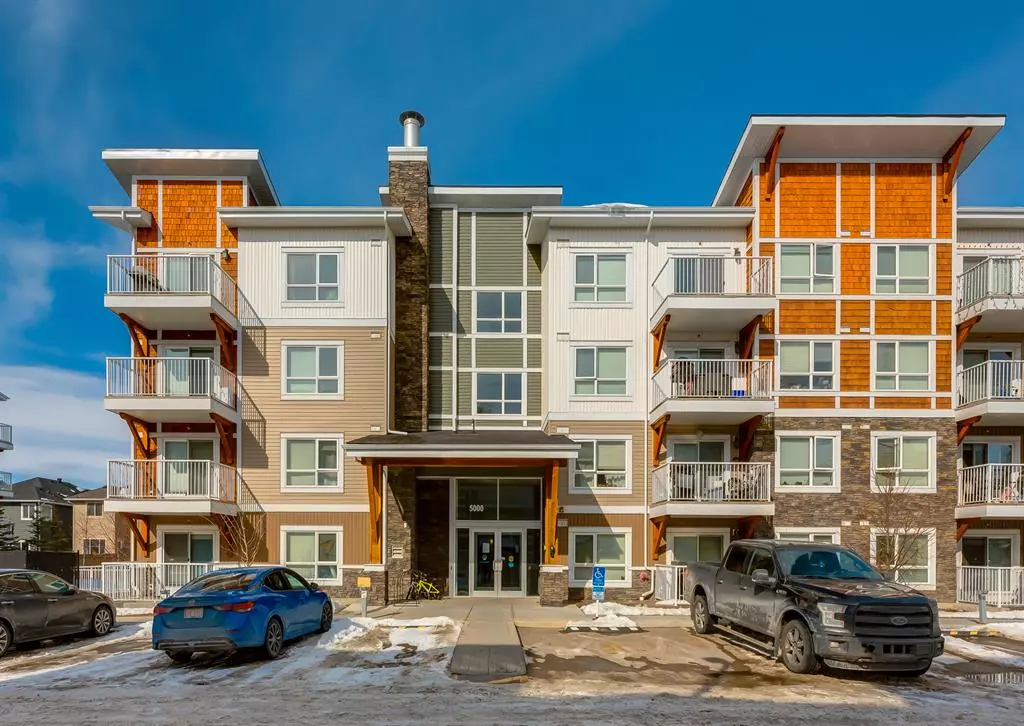$260,000
$248,900
4.5%For more information regarding the value of a property, please contact us for a free consultation.
2 Beds
2 Baths
821 SqFt
SOLD DATE : 03/26/2023
Key Details
Sold Price $260,000
Property Type Condo
Sub Type Apartment
Listing Status Sold
Purchase Type For Sale
Square Footage 821 sqft
Price per Sqft $316
Subdivision Skyview Ranch
MLS® Listing ID A2032526
Sold Date 03/26/23
Style Low-Rise(1-4)
Bedrooms 2
Full Baths 2
Condo Fees $360/mo
HOA Fees $6/ann
HOA Y/N 1
Originating Board Calgary
Year Built 2016
Annual Tax Amount $1,151
Tax Year 2022
Property Description
OPEN - CONCEPT | TWO BEDROOMS | TWO FULL BATHROOMS | ONE TITLED SURFACE PARKING | BEAUTIFULLY MAINTAINED! Perfect property for young professional(s) or anyone looking to downsize! This home showcases sleek cabinetry, quartz counter-tops and stainless steel appliances. The kitchen is open to the dining area and a spacious living room that features a door out to the patio, allowing in an array of natural light. The patio door leads out to a sizable patio. Both bedrooms are spacious; the primary bedroom has a 4 piece ensuite and walk-thru closet. Another four piece bathroom, desk area and convenient storage/laundry room complete this home. Included is a titled surface parking stall. All within walking distance to playgrounds, schools, amenities and easy access to major traffic routes. Great opportunity at this price!
Location
Province AB
County Calgary
Area Cal Zone Ne
Zoning M-1
Direction S
Interior
Interior Features High Ceilings, No Animal Home, No Smoking Home, Open Floorplan, Quartz Counters, Storage, Vinyl Windows
Heating Baseboard, Natural Gas
Cooling None
Flooring Carpet, Ceramic Tile, Cork
Appliance Dishwasher, Dryer, Microwave Hood Fan, Refrigerator, Stove(s), Washer, Window Coverings
Laundry In Unit, Laundry Room
Exterior
Garage Outside, Stall, Titled
Garage Description Outside, Stall, Titled
Community Features Schools Nearby, Sidewalks, Shopping Nearby
Amenities Available Playground, Visitor Parking
Roof Type Asphalt Shingle
Porch Balcony(s)
Parking Type Outside, Stall, Titled
Exposure S
Total Parking Spaces 1
Building
Story 4
Architectural Style Low-Rise(1-4)
Level or Stories Single Level Unit
Structure Type Shingle Siding,Stone,Vinyl Siding,Wood Frame
Others
HOA Fee Include Common Area Maintenance,Heat,Professional Management,Reserve Fund Contributions,Snow Removal,Trash,Water
Restrictions Pet Restrictions or Board approval Required
Tax ID 76806260
Ownership Other,Private
Pets Description Restrictions
Read Less Info
Want to know what your home might be worth? Contact us for a FREE valuation!

Our team is ready to help you sell your home for the highest possible price ASAP

"My job is to find and attract mastery-based agents to the office, protect the culture, and make sure everyone is happy! "







