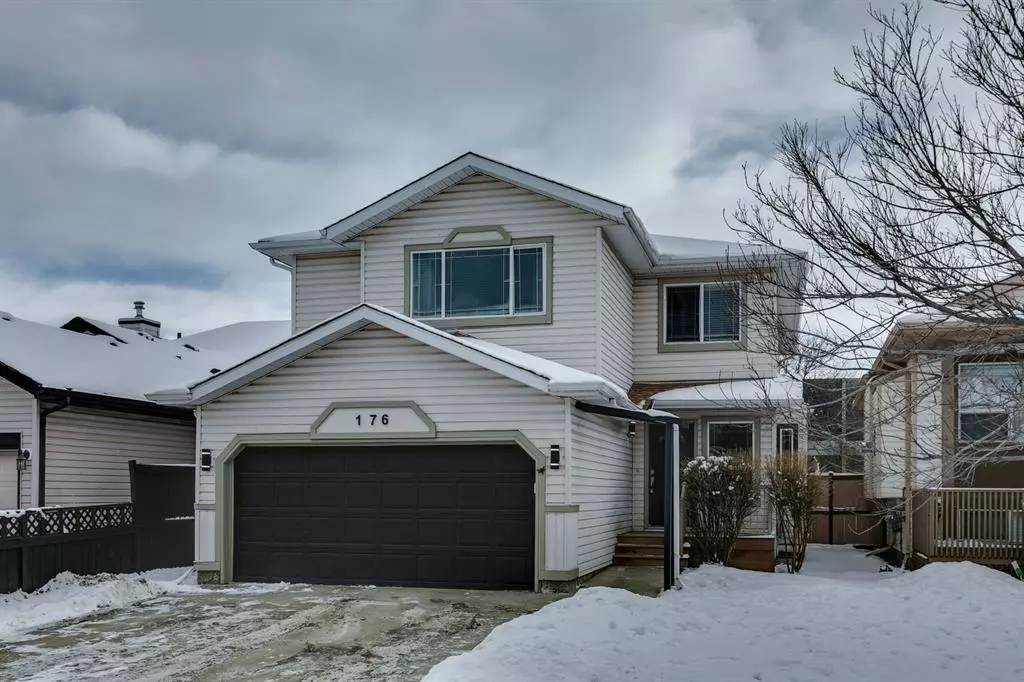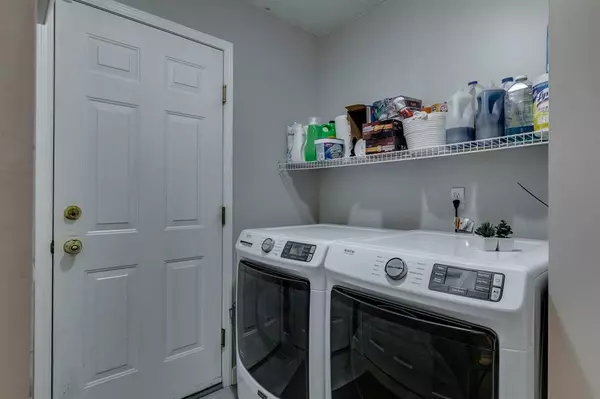$629,000
$635,000
0.9%For more information regarding the value of a property, please contact us for a free consultation.
5 Beds
4 Baths
1,987 SqFt
SOLD DATE : 03/27/2023
Key Details
Sold Price $629,000
Property Type Single Family Home
Sub Type Detached
Listing Status Sold
Purchase Type For Sale
Square Footage 1,987 sqft
Price per Sqft $316
Subdivision Douglasdale/Glen
MLS® Listing ID A2022583
Sold Date 03/27/23
Style 2 Storey
Bedrooms 5
Full Baths 3
Half Baths 1
Originating Board Calgary
Year Built 1996
Annual Tax Amount $3,628
Tax Year 2022
Lot Size 4,294 Sqft
Acres 0.1
Property Description
Don't miss this 2-storey family home that is move in ready. With just over 2909 sq feet of developed living space, and located on a family friendly cul-de-sac, this is the perfect place to call home. A large bright open entrance that flows into an ideal open layout floor plan with new flooring. There is welcoming dining area perfect for entertaining guests. The kitchen features beautiful designer cabinetry, granite countertops and a centre cooking island that catches your eye. A cozy family room with fireplace has a perfect view of the functional landscaped backyard with new featured retaining wall. Enjoy summer nights out on the large back deck with durable trex material. Main floor is complete with a powder room and laundry area with your brand-new must have washer and dryer. The upstairs features a primary bedroom with a walk-in closet, spa like en-suite with jacuzzi tub. There is 2 additional good-sized bedroom, main bathroom and a den/flex area perfect for an office or yoga retreat area. The fully finished basement with newly laid carpet provides even more space to enjoy and entertain friends and family, 2 large bedrooms and an additional full bathroom. Home offers all new hardware and trendy light fixtures This is truly a lifestyle home in an established family friendly community with easy access and walking distance to schools, transportation and plenty of shops and restaurants. Let's touch on upgrades- new range/ microwave hood fan, new hot water tank, new washer & dryer, all new flooring, home painted = all 2022. Newer quartz counter tops kitchen and ensuite, Custom rollout cabinets in kitchen, garage insulated and drywalled, basement bathroom newly renovated, all lighting replaced in home. Check out 3D Tour.,
Location
Province AB
County Calgary
Area Cal Zone Se
Zoning R-c1
Direction W
Rooms
Basement Finished, Full
Interior
Interior Features Ceiling Fan(s), Kitchen Island
Heating Central
Cooling None
Flooring Carpet, Ceramic Tile, Laminate, Vinyl
Fireplaces Number 1
Fireplaces Type Decorative, Electric, Family Room, Mantle
Appliance Dishwasher, Dryer, Electric Stove, Range Hood, Refrigerator, Washer, Window Coverings
Laundry Main Level
Exterior
Garage Double Garage Attached
Garage Spaces 2.0
Garage Description Double Garage Attached
Fence Fenced
Community Features Golf, Schools Nearby, Playground, Sidewalks, Street Lights, Shopping Nearby
Roof Type Asphalt Shingle
Porch Deck
Lot Frontage 35.8
Parking Type Double Garage Attached
Exposure W
Total Parking Spaces 4
Building
Lot Description Back Yard, Landscaped
Foundation Poured Concrete
Architectural Style 2 Storey
Level or Stories Two
Structure Type Vinyl Siding
Others
Restrictions None Known
Tax ID 76643125
Ownership Private
Read Less Info
Want to know what your home might be worth? Contact us for a FREE valuation!

Our team is ready to help you sell your home for the highest possible price ASAP

"My job is to find and attract mastery-based agents to the office, protect the culture, and make sure everyone is happy! "







