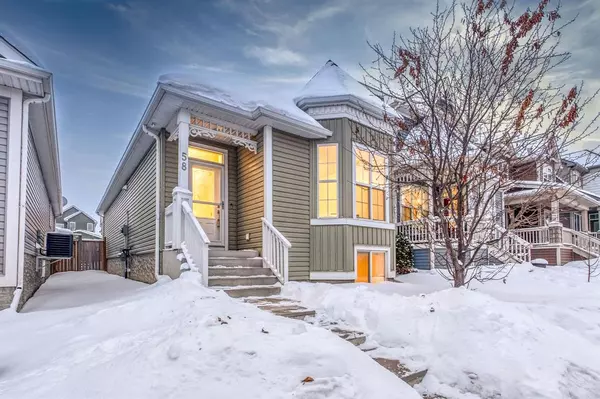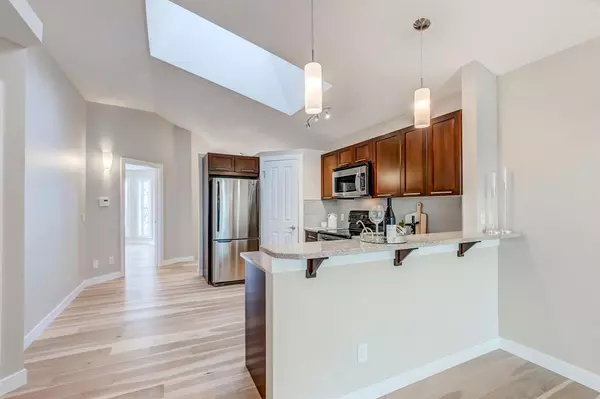$503,500
$519,900
3.2%For more information regarding the value of a property, please contact us for a free consultation.
4 Beds
3 Baths
1,029 SqFt
SOLD DATE : 03/27/2023
Key Details
Sold Price $503,500
Property Type Single Family Home
Sub Type Detached
Listing Status Sold
Purchase Type For Sale
Square Footage 1,029 sqft
Price per Sqft $489
Subdivision Auburn Bay
MLS® Listing ID A2030452
Sold Date 03/27/23
Style Bungalow
Bedrooms 4
Full Baths 2
Half Baths 1
HOA Fees $41/ann
HOA Y/N 1
Originating Board Calgary
Year Built 2009
Annual Tax Amount $2,917
Tax Year 2022
Lot Size 3,132 Sqft
Acres 0.07
Property Description
Live in this bright and fully developed 4 bedroom BUNGALOW and enjoy the privilege of living in the desired LAKE community of AUBURN BAY! Located on a charming street and just steps from a park and lake, this is main floor living AT ITS FINEST! Upon entering the home your eyes are immediately drawn to the NEWLY INSTALLED & BEAUTIFUL engineered hardwood flooring. The abundance of natural light flows in through the gigantic TRIPLE PANE WINDOWS. The entire living space, including the expansive living room, dining, and kitchen, are illuminated by these expansive windows, vaulted ceilings, and a feature SKYLIGHT… you can cook under the stars in this lovely space finished with exquisite granite counter tops, stainless steel appliances, stylish backsplash, and a handy walk-in corner pantry. Entertaining is a breeze with the convenient breakfast bar & plenty of extended height cabinets. Retreat to the primary bedroom that boasts a large bay window, an extended closet with triple sided window door, and a private 4 pc. en-suite. A home office is also conveniently located on the main floor and could be used as a bedroom as it has a closet for storage and window. Flow to the lower level, the perfect space for guests or kids bedrooms equipped with a large rec room area. Downsizing to this home would be a breeze with so many storage spaces! The lower utility room includes full sized laundry. The entire house offers just under 1900 sq ft of cozy living space with a third & fourth bedroom, a full 4 pc. bathroom, plenty of storage, and a fantastic recreational/family room in the entirely finished basement that features large windows and new carpet floors. So much function & comfort in this home include a SOUTH FACING back deck and private fenced backyard, Central Air Conditioning, Energy Star LG Steam Dryer and Steam Washer with additional pedestal washer (this is a side-kick washer, a fabulous feature) and dryer drawer, and a paved back alley. Enjoy this amazing location that has endless amenities including the YMCA, Movie Theatres, Dog Parks, Local Shops galore, tennis courts, leisure skating rink, swimming/fishing nearby, Multiple Grocery Stores, Restaurants, Hospital and Exclusive access to the PRIVATE LAKE facility all year round! This property would also be a fabulous investment property. It is currently VACANT & OFFERS QUICK POSSESSION.
Location
Province AB
County Calgary
Area Cal Zone Se
Zoning R-1N
Direction N
Rooms
Basement Finished, Full
Interior
Interior Features Breakfast Bar, Granite Counters, Pantry, Skylight(s), Vaulted Ceiling(s)
Heating Forced Air, Natural Gas
Cooling None
Flooring Carpet, Ceramic Tile, Cork
Appliance Dishwasher, Electric Stove, ENERGY STAR Qualified Dryer, ENERGY STAR Qualified Washer, Microwave Hood Fan, Refrigerator
Laundry In Basement, Laundry Room
Exterior
Garage Off Street, Parking Pad
Garage Description Off Street, Parking Pad
Fence Fenced
Community Features Fishing, Lake, Park, Schools Nearby, Playground, Sidewalks, Tennis Court(s), Shopping Nearby
Amenities Available Beach Access, Racquet Courts
Roof Type Asphalt Shingle
Porch Deck
Lot Frontage 28.09
Parking Type Off Street, Parking Pad
Total Parking Spaces 2
Building
Lot Description Back Lane, Back Yard, Low Maintenance Landscape, Landscaped
Foundation Poured Concrete
Architectural Style Bungalow
Level or Stories One
Structure Type Vinyl Siding,Wood Frame
Others
Restrictions Restrictive Covenant-Building Design/Size
Tax ID 76488340
Ownership Private
Read Less Info
Want to know what your home might be worth? Contact us for a FREE valuation!

Our team is ready to help you sell your home for the highest possible price ASAP

"My job is to find and attract mastery-based agents to the office, protect the culture, and make sure everyone is happy! "







