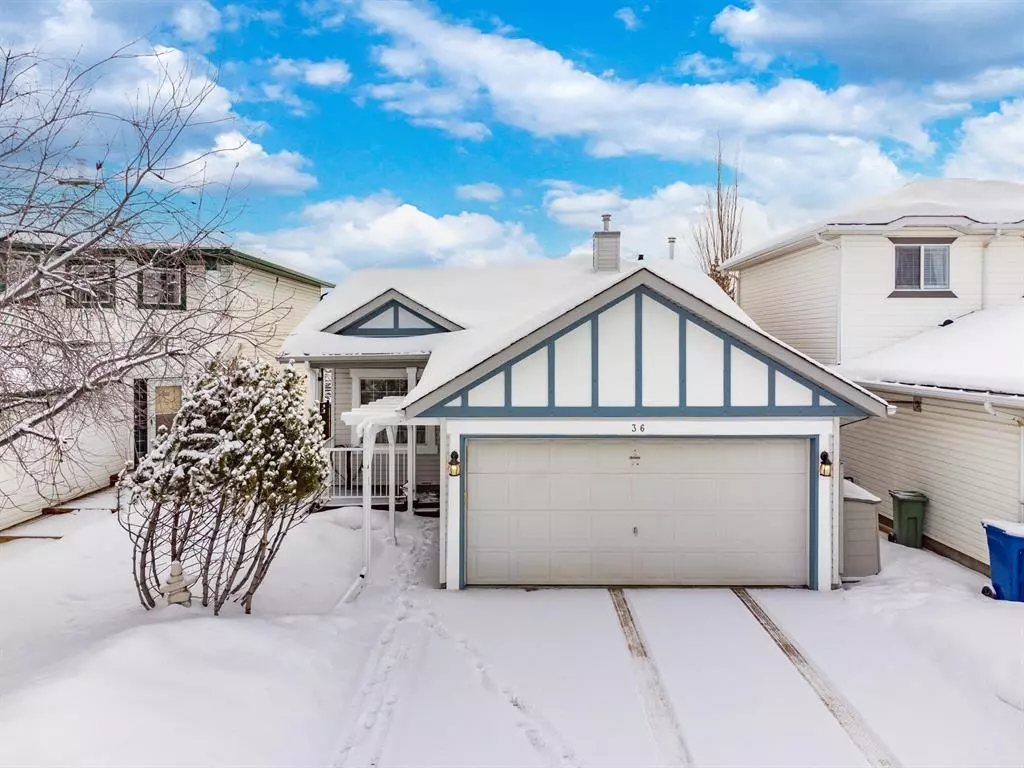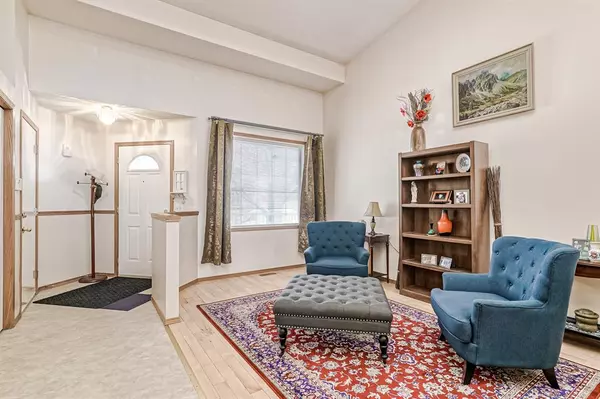$460,000
$450,000
2.2%For more information regarding the value of a property, please contact us for a free consultation.
4 Beds
3 Baths
1,090 SqFt
SOLD DATE : 03/28/2023
Key Details
Sold Price $460,000
Property Type Single Family Home
Sub Type Detached
Listing Status Sold
Purchase Type For Sale
Square Footage 1,090 sqft
Price per Sqft $422
Subdivision Cimarron Meadows
MLS® Listing ID A2029735
Sold Date 03/28/23
Style Bi-Level
Bedrooms 4
Full Baths 3
Originating Board Calgary
Year Built 1999
Annual Tax Amount $2,745
Tax Year 2022
Lot Size 3,968 Sqft
Acres 0.09
Property Description
Welcome to 36 Cimarron Meadows Way in the sought-after community of Cimarron. This gem has a fantastic layout with 4 bedrooms and 3 full bathrooms. Over 1700 square feet of developed living space plus a large crawl space for storage. This well-maintained home features 2 bedrooms upstairs, including the primary with ensuite, 2 bedrooms down, a living room with vaulted ceilings, an open concept kitchen, and a large family room downstairs with a cozy fireplace. In the summertime, enjoy a huge multi-level deck with a gazebo and a low-maintenance backyard. This home is close to schools, playgrounds, and shopping. Located on a quiet street and backing onto a walking path this could be the home you’re looking for. Priced to sell and ready for a quick possession, don’t let this find slip away. Schedule a showing with your favourite realtor today.
Location
Province AB
County Foothills County
Zoning TN
Direction W
Rooms
Basement Finished, Full
Interior
Interior Features Kitchen Island, No Animal Home, No Smoking Home, Open Floorplan, Storage, Vaulted Ceiling(s)
Heating Forced Air, Natural Gas
Cooling None
Flooring Carpet, Hardwood, Linoleum
Fireplaces Number 1
Fireplaces Type Basement, Gas
Appliance Dishwasher, Dryer, Electric Stove, Garage Control(s), Refrigerator, Washer, Window Coverings
Laundry In Basement
Exterior
Garage Double Garage Attached, Driveway
Garage Spaces 2.0
Garage Description Double Garage Attached, Driveway
Fence Fenced
Community Features Park, Playground, Schools Nearby, Street Lights
Roof Type Asphalt Shingle
Porch Deck, Patio, Porch
Lot Frontage 39.7
Parking Type Double Garage Attached, Driveway
Total Parking Spaces 4
Building
Lot Description Backs on to Park/Green Space, Gazebo, Low Maintenance Landscape
Foundation Poured Concrete
Architectural Style Bi-Level
Level or Stories Bi-Level
Structure Type Vinyl Siding,Wood Frame
Others
Restrictions None Known
Tax ID 77062281
Ownership Power of Attorney,Private
Read Less Info
Want to know what your home might be worth? Contact us for a FREE valuation!

Our team is ready to help you sell your home for the highest possible price ASAP

"My job is to find and attract mastery-based agents to the office, protect the culture, and make sure everyone is happy! "







