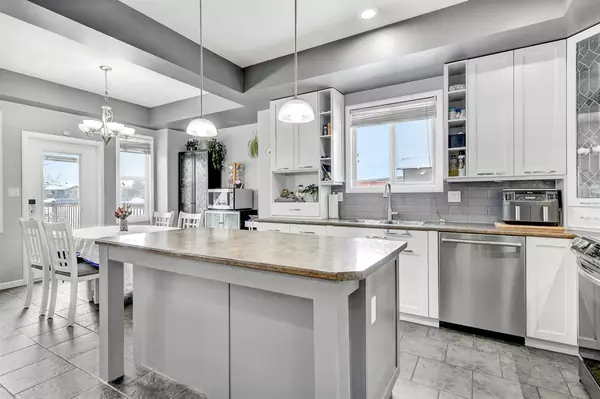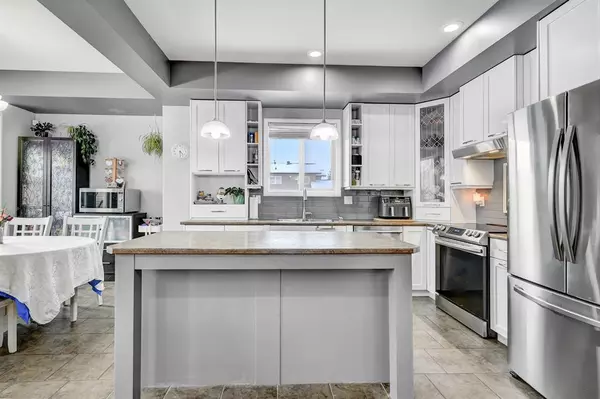$395,000
$409,900
3.6%For more information regarding the value of a property, please contact us for a free consultation.
4 Beds
3 Baths
1,418 SqFt
SOLD DATE : 03/28/2023
Key Details
Sold Price $395,000
Property Type Single Family Home
Sub Type Detached
Listing Status Sold
Purchase Type For Sale
Square Footage 1,418 sqft
Price per Sqft $278
Subdivision Lakeland
MLS® Listing ID A2023140
Sold Date 03/28/23
Style Modified Bi-Level
Bedrooms 4
Full Baths 3
Originating Board Grande Prairie
Year Built 2006
Annual Tax Amount $4,812
Tax Year 2022
Lot Size 5,217 Sqft
Acres 0.12
Property Description
Great modified bi-level backing onto the playgound at Maude Clifford school. No rear neighbors!! This Harker built home features a large entrance with tall ceilings allowing for a gorgeous art alcove. The kitchen has great cabinets c/w an island and eating bar and a huge pantry and newer stainless steel appliances and is open onto the dining room and the living room with warm welcoming fireplace.
And the coffered ceilings are gorgeous. Also on the main floor are 2 bedrooms and a full bathroom. Upstairs has a great loft for a nice sitting or computer area and a huge bedroom complete with a large walk in closet and ensuite. Just off the entry is a laundry room. Downstairs is a huge family room c/w a gas fire stove and a wet bar and lots of room for everyone. Then there is another bedroom and another full bathroom. Yard has been landscaped with numerous trees and perennials including saskatoons, lilacs, nanking cherries, rhubarb, strawberries, honey berries, bush maples, mock orange, and other perennials. Check out this home today. It is priced to sell!!
Location
Province AB
County Grande Prairie
Zoning RG
Direction N
Rooms
Basement Finished, Full
Interior
Interior Features Bar, Breakfast Bar, Ceiling Fan(s), Central Vacuum, Kitchen Island, Laminate Counters, Pantry, Vaulted Ceiling(s)
Heating Forced Air, Natural Gas
Cooling Central Air
Flooring Ceramic Tile, Hardwood, Laminate
Fireplaces Number 1
Fireplaces Type Gas, Living Room
Appliance Central Air Conditioner, Dishwasher, Dryer, Electric Stove, Garburator, Refrigerator, Washer
Laundry Laundry Room, Main Level
Exterior
Garage Double Garage Attached
Garage Spaces 2.0
Garage Description Double Garage Attached
Fence Fenced
Community Features None
Roof Type Asphalt Shingle
Porch Deck
Lot Frontage 46.0
Parking Type Double Garage Attached
Total Parking Spaces 4
Building
Lot Description Backs on to Park/Green Space, No Neighbours Behind, Landscaped, Rectangular Lot
Foundation Poured Concrete
Architectural Style Modified Bi-Level
Level or Stories Bi-Level
Structure Type Vinyl Siding
Others
Restrictions None Known
Tax ID 75895975
Ownership Joint Venture
Read Less Info
Want to know what your home might be worth? Contact us for a FREE valuation!

Our team is ready to help you sell your home for the highest possible price ASAP

"My job is to find and attract mastery-based agents to the office, protect the culture, and make sure everyone is happy! "







