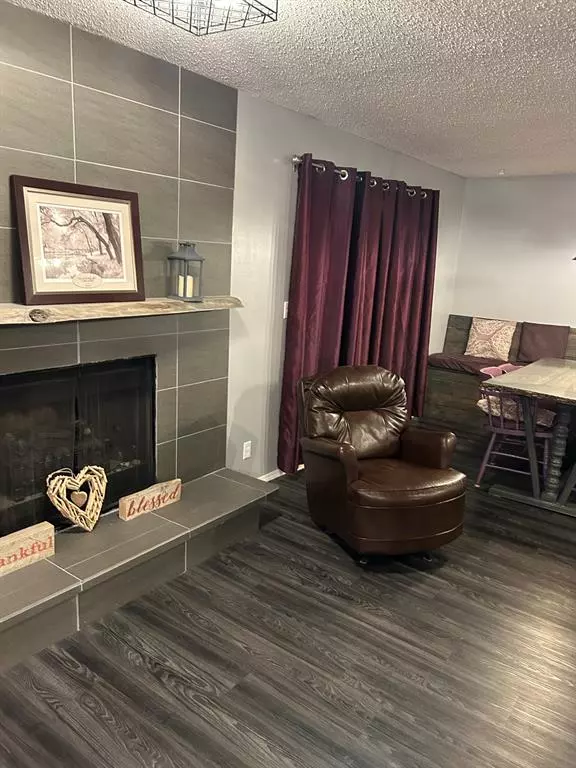$242,000
$249,900
3.2%For more information regarding the value of a property, please contact us for a free consultation.
4 Beds
3 Baths
1,100 SqFt
SOLD DATE : 03/28/2023
Key Details
Sold Price $242,000
Property Type Single Family Home
Sub Type Semi Detached (Half Duplex)
Listing Status Sold
Purchase Type For Sale
Square Footage 1,100 sqft
Price per Sqft $220
Subdivision Normandeau
MLS® Listing ID A2032762
Sold Date 03/28/23
Style Bungalow,Side by Side
Bedrooms 4
Full Baths 3
Originating Board Central Alberta
Year Built 1977
Annual Tax Amount $1,728
Tax Year 2022
Lot Size 3,786 Sqft
Acres 0.09
Property Description
Welcome to this newly renovated home. This 1100 SgFt home has 3 bedrooms and 2 bathrooms upstairs, with a 1 bedroom, 1 bathroom suite downstairs with its own entrance and laundry facility. This home boasts an open concept from the kitchen, dining room and living room. New kitchen upstairs and down, Luxury vinyl planking floor through out the entire home, 3 new low flow toilets, new tub upstairs and shower in the suite. Built in dishwasher with 3 racks, Fridge - with ice and water - glass top electric stove with convection oven and over the stove microwave/hood vent new in September 2019. All of the new appliances are stainless steel and LG brand. Close to school, rink in the winter time, playground, the G.H. Dawe center, Walmart North, grocery shopping and restaurants all within walking distance. The suite has fridge, stove and washer dryer. This is the perfect home for a growing family with a living room upstairs and a massive family room downstairs with a wood burning fireplace on each floor. There are 2 storage rooms in the basement also. along with 2 sheds out back.
Location
Province AB
County Red Deer
Zoning R1A
Direction W
Rooms
Basement Finished, Full, Suite
Interior
Interior Features Ceiling Fan(s), Low Flow Plumbing Fixtures, No Smoking Home, Open Floorplan, Pantry, Separate Entrance, Soaking Tub, Storage
Heating Fireplace(s), Forced Air
Cooling None
Flooring Laminate
Fireplaces Number 2
Fireplaces Type Basement, Decorative, Living Room, Wood Burning
Appliance Dishwasher, Microwave Hood Fan, Refrigerator, Stove(s), Washer/Dryer, Window Coverings
Laundry In Basement, Laundry Room, Multiple Locations
Exterior
Garage Concrete Driveway, Driveway, Off Street, Parking Pad
Garage Description Concrete Driveway, Driveway, Off Street, Parking Pad
Fence Fenced
Community Features Park, Playground, Schools Nearby, Shopping Nearby
Roof Type Asphalt Shingle
Porch Balcony(s)
Lot Frontage 40.0
Parking Type Concrete Driveway, Driveway, Off Street, Parking Pad
Exposure W
Total Parking Spaces 2
Building
Lot Description Back Lane, Back Yard, Front Yard, Lawn, Street Lighting, Rectangular Lot
Building Description Stucco,Wood Frame,Wood Siding, 8x8 sheds (x2)
Foundation Poured Concrete
Architectural Style Bungalow, Side by Side
Level or Stories One
Structure Type Stucco,Wood Frame,Wood Siding
Others
Restrictions None Known
Tax ID 75131456
Ownership Private
Read Less Info
Want to know what your home might be worth? Contact us for a FREE valuation!

Our team is ready to help you sell your home for the highest possible price ASAP

"My job is to find and attract mastery-based agents to the office, protect the culture, and make sure everyone is happy! "







