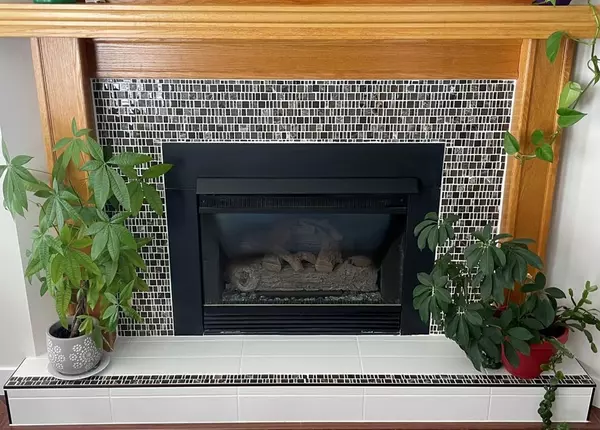$459,000
$469,000
2.1%For more information regarding the value of a property, please contact us for a free consultation.
5 Beds
3 Baths
1,644 SqFt
SOLD DATE : 03/28/2023
Key Details
Sold Price $459,000
Property Type Single Family Home
Sub Type Detached
Listing Status Sold
Purchase Type For Sale
Square Footage 1,644 sqft
Price per Sqft $279
MLS® Listing ID A2028685
Sold Date 03/28/23
Style Bungalow
Bedrooms 5
Full Baths 3
Originating Board Lethbridge and District
Year Built 1994
Annual Tax Amount $3,350
Tax Year 2022
Lot Size 6,434 Sqft
Acres 0.15
Lot Dimensions 40x23x101x55x118
Property Description
If you think this home sounds to good to be true, that's because it is! Massive 1644 sq ft 3+2 bedroom, 3 bath raised bungalow is located on a quiet street, has double attached garage and tons of curb appeal. The main floor boasts open concept living area with reading nook and bay windows as well as a large dining area with laminate loose lay flooring throughout. The kitchen features a dining nook, and breakfast bar with access to the rear no maintenance deck. The primary bedroom is generous in size and has a 3pc ensuite. The attractive curved stairs leading to the basement opens to a fabulous family room, 2 more bedrooms, an office or workout room, a full bath and ample storage. This bungalow has been renovated to embrace a modern, streamlined look. New flooring, paint, tiling, granite countertops in all bathrooms, and spruce capped pony walls. Also features a gas fireplace on each level! A new roof was installed in 2022, as well as soffit and casing around garage door. Fantastic yard with underground sprinklers, large shed and mature trees. First time on the market since it was a show-home, good bones, bright, squeaky clean and move in ready. Includes induction stove, fridge, dishwasher, washer and dryer, and central air conditioning. A pleasure to show and a pleasure to view!
Location
Province AB
County Lethbridge County
Zoning R1
Direction W
Rooms
Basement Finished, Full
Interior
Interior Features Built-in Features, No Smoking Home, Open Floorplan, See Remarks
Heating Forced Air
Cooling Central Air
Flooring Laminate, Tile
Fireplaces Number 2
Fireplaces Type Gas
Appliance Dishwasher, Garage Control(s), Refrigerator, Stove(s), Washer/Dryer, Window Coverings
Laundry Main Level
Exterior
Garage Double Garage Attached
Garage Spaces 2.0
Garage Description Double Garage Attached
Fence Fenced
Community Features Schools Nearby, Sidewalks, Street Lights
Roof Type Asphalt Shingle
Porch Deck
Lot Frontage 40.0
Parking Type Double Garage Attached
Total Parking Spaces 4
Building
Lot Description Back Lane, Back Yard, Cul-De-Sac, Landscaped
Foundation Poured Concrete
Architectural Style Bungalow
Level or Stories One
Structure Type Stucco,Wood Frame
Others
Restrictions None Known
Tax ID 56567097
Ownership Private
Read Less Info
Want to know what your home might be worth? Contact us for a FREE valuation!

Our team is ready to help you sell your home for the highest possible price ASAP

"My job is to find and attract mastery-based agents to the office, protect the culture, and make sure everyone is happy! "







