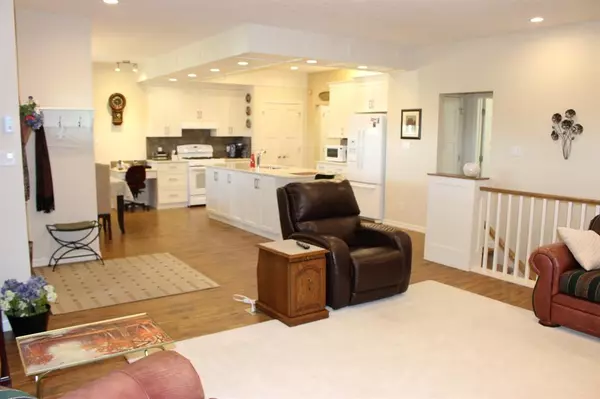$550,000
$555,000
0.9%For more information regarding the value of a property, please contact us for a free consultation.
3 Beds
3 Baths
1,480 SqFt
SOLD DATE : 03/28/2023
Key Details
Sold Price $550,000
Property Type Townhouse
Sub Type Row/Townhouse
Listing Status Sold
Purchase Type For Sale
Square Footage 1,480 sqft
Price per Sqft $371
Subdivision Southgate
MLS® Listing ID A2032836
Sold Date 03/28/23
Style Bungalow
Bedrooms 3
Full Baths 2
Half Baths 1
Condo Fees $300
Originating Board Lethbridge and District
Year Built 2012
Annual Tax Amount $4,854
Tax Year 2022
Lot Size 1,480 Sqft
Acres 0.03
Property Description
Amazing opportunity to own a luxurious, high end, executive style condo in the prestigious neighborhood of Coulee Creek. This bungalow offers 1480 sq ft on the main floor with an open concept living, kitchen & dining area providing ample space for larger gatherings. The master bedroom is 13' x 16' with a walk in closet, must see 5 piece ensuite with dual sinks, and a 15' x 16' adjoining flex room for your enjoyment. Don't forget about the mainfloor laundry, massive double attached and heated garage, and 2 extra bedrooms and family room downstairs. And one of the best features has to be the east facing front veranda with a stunning lake view to help you wind down or recharge! The layout is brilliant, the design is thoughtful, the attention to detail is remarkable and the property has been impeccably maintained. Your new lifestyle awaits!
Location
Province AB
County Lethbridge
Zoning R-M
Direction E
Rooms
Basement Finished, Full
Interior
Interior Features Central Vacuum, High Ceilings, Kitchen Island, Pantry, Soaking Tub, Storage, Vinyl Windows, Walk-In Closet(s)
Heating Forced Air
Cooling Central Air
Flooring Carpet, Laminate, Tile
Fireplaces Number 1
Fireplaces Type Gas
Appliance Dishwasher, Garage Control(s), Range Hood, Refrigerator, Stove(s), Washer/Dryer, Window Coverings
Laundry Main Level
Exterior
Garage Double Garage Attached, Off Street, Parking Pad
Garage Spaces 2.0
Garage Description Double Garage Attached, Off Street, Parking Pad
Fence None
Community Features Airport/Runway, Lake, Other, Sidewalks, Street Lights, Shopping Nearby
Amenities Available Snow Removal
Roof Type Asphalt
Porch Balcony(s), Front Porch
Parking Type Double Garage Attached, Off Street, Parking Pad
Exposure E
Total Parking Spaces 4
Building
Lot Description Back Lane, Backs on to Park/Green Space, Street Lighting, See Remarks
Foundation Poured Concrete
Architectural Style Bungalow
Level or Stories One
Structure Type Composite Siding,Wood Frame
Others
HOA Fee Include Insurance,Maintenance Grounds,Reserve Fund Contributions,Snow Removal
Restrictions See Remarks
Tax ID 75856670
Ownership Private
Pets Description Restrictions
Read Less Info
Want to know what your home might be worth? Contact us for a FREE valuation!

Our team is ready to help you sell your home for the highest possible price ASAP

"My job is to find and attract mastery-based agents to the office, protect the culture, and make sure everyone is happy! "







