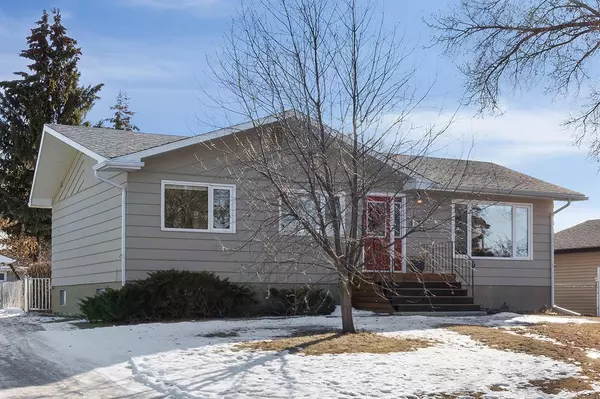$425,000
$429,000
0.9%For more information regarding the value of a property, please contact us for a free consultation.
4 Beds
2 Baths
1,162 SqFt
SOLD DATE : 03/28/2023
Key Details
Sold Price $425,000
Property Type Single Family Home
Sub Type Detached
Listing Status Sold
Purchase Type For Sale
Square Footage 1,162 sqft
Price per Sqft $365
MLS® Listing ID A2030048
Sold Date 03/28/23
Style Bungalow
Bedrooms 4
Full Baths 2
Originating Board Calgary
Year Built 1960
Annual Tax Amount $2,127
Tax Year 2022
Lot Size 8,639 Sqft
Acres 0.2
Property Description
Welcome to this amazing 4 bedroom 2 bathroom home located in the charming town of Carstairs! This property is a gem that has been beautifully maintained and is now available for sale.
As you enter the home, you will immediately be impressed by the open concept living space. The updated kitchen is truly a chef's dream, featuring stunning granite countertops, stainless steel appliances, and plenty of cabinet space.
The main floor also features three spacious bedrooms and a modern bathroom. The developed basement is perfect for entertaining guests, with a family room, office, bar, bedroom and additional bathroom.
One of the most impressive features of this home is the oversized lot it sits on, providing plenty of space for outdoor activities and relaxation. The yard is great for families, with a rock climbing wall on the side of the home, perfect for kids who love to play and climb.
In addition, this property comes with a double detached garage, providing plenty of space for storage and parking. This home is ideally situated close to all amenities, including shops, schools, and parks, making it the perfect location for families or anyone who wants to enjoy the small-town lifestyle.
This is truly a must-see home that has it all – stunning updates, spacious living areas, a fantastic location, and ample outdoor space. Don't miss this opportunity to make it yours!
Furnace 2009, Hot Water Tank 2020, WIndows(upstairs) 2010, Roof shingles 2010, Soffits 2021, exterior painted 2021 and much more.
Location
Province AB
County Mountain View County
Zoning R-1
Direction S
Rooms
Basement Finished, Full
Interior
Interior Features Bookcases, Breakfast Bar, Crown Molding, Dry Bar, French Door, Granite Counters
Heating Forced Air
Cooling None
Flooring Carpet, Hardwood, Tile, Vinyl Plank
Appliance Dishwasher, Electric Stove, Microwave Hood Fan, Refrigerator, Washer/Dryer, Window Coverings, Wine Refrigerator
Laundry In Basement
Exterior
Garage Double Garage Detached
Garage Spaces 2.0
Garage Description Double Garage Detached
Fence Fenced
Community Features None
Roof Type Asphalt Shingle
Porch Deck, Front Porch
Lot Frontage 75.07
Parking Type Double Garage Detached
Total Parking Spaces 2
Building
Lot Description Back Lane, Back Yard, Front Yard
Foundation Poured Concrete
Architectural Style Bungalow
Level or Stories One
Structure Type Wood Siding
Others
Restrictions None Known
Tax ID 56500227
Ownership Private
Read Less Info
Want to know what your home might be worth? Contact us for a FREE valuation!

Our team is ready to help you sell your home for the highest possible price ASAP

"My job is to find and attract mastery-based agents to the office, protect the culture, and make sure everyone is happy! "







