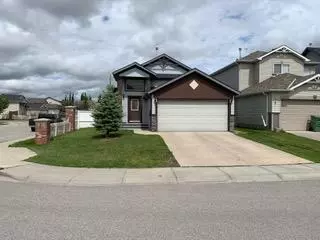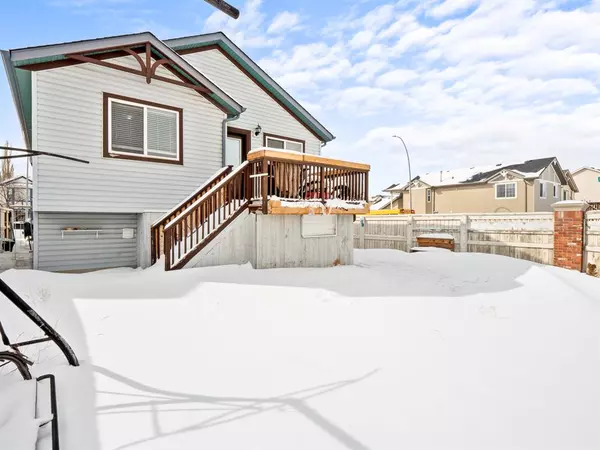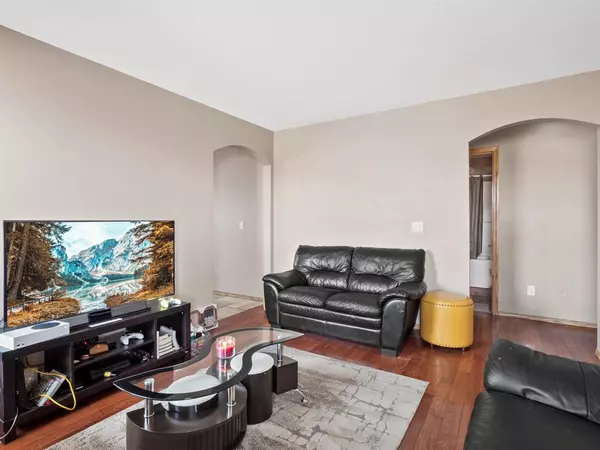$602,000
$609,999
1.3%For more information regarding the value of a property, please contact us for a free consultation.
4 Beds
3 Baths
1,101 SqFt
SOLD DATE : 03/28/2023
Key Details
Sold Price $602,000
Property Type Single Family Home
Sub Type Detached
Listing Status Sold
Purchase Type For Sale
Square Footage 1,101 sqft
Price per Sqft $546
Subdivision Coventry Hills
MLS® Listing ID A2032898
Sold Date 03/28/23
Style Bi-Level
Bedrooms 4
Full Baths 3
Originating Board Calgary
Year Built 2002
Annual Tax Amount $3,188
Tax Year 2022
Lot Size 4,854 Sqft
Acres 0.11
Property Description
Welcome to this fabulous turn key investment property, located in a highly desirable neighborhood. Legal 1 bed basement suite plus license in place to run a Day Home$$. This stunning home boasts plenty of cash flow options, offering the flexibility to live up rent down, or live up and run a daycare business. The basement suite is fully LEGAL and the daycare business has been licensed and approved by the city, with permits and costs totaling over $35,000 already spent.
The home features a total of 4 bedrooms and 3 bathrooms, with over 1110 sqft of living space on the main level alone. Enjoy a cozy living room, a modern kitchen with granite countertops, and 3 spacious bedrooms on the upper level. One additional bedroom is located on the lower level, making this an ideal setup for a rental property.
A front attached garage provides convenient parking, while the location is close to shopping, schools, parks, and the Vivo Library. The corner lot offers a separate entrance and laundry facilities, with a fire-rated wall between levels. A new laundry hook up has been installed for the main floor, allowing for two private laundry rooms in the house.
Recent updates include a new roof installed in August 2022, fresh carpet throughout the home, and granite counter in the main floor installed just 3 years ago. The living spaces feature natural stone travertine and hardwood flooring, with gas heated double attached garage adding to the overall value.
The backyard is a true oasis, complete with a safety rubber playground costing $7,000 as required for daycare licensure. Grow your own apple and raspberry trees, or relax by the built-in swing and fire pit. A huge storage shed is built under the kitchen balcony, connected with power and lights.
Additional features include a fully fire-rated and sealed utility room, upgraded electric panel, and safety glass windows in the basement. Stay warm during the winter months with an electric fireplace in the basement.
Don’t miss out on the opportunity to own this magnificent property, with so many possibilities for generating income. Contact us today to schedule a viewing!
Location
Province AB
County Calgary
Area Cal Zone N
Zoning R-1N
Direction NW
Rooms
Basement Separate/Exterior Entry, Full, Suite
Interior
Interior Features Central Vacuum, Kitchen Island, Pantry, See Remarks, Separate Entrance
Heating Forced Air, Natural Gas
Cooling None
Flooring Carpet, Linoleum
Fireplaces Number 1
Fireplaces Type Basement, Electric, Free Standing
Appliance Dishwasher, Garage Control(s), Microwave Hood Fan, Range Hood, Refrigerator, See Remarks, Stove(s), Washer, Washer/Dryer
Laundry Lower Level, Main Level, Multiple Locations
Exterior
Garage 220 Volt Wiring, Double Garage Attached, Driveway, Garage Door Opener, Heated Garage, Insulated, See Remarks
Garage Spaces 4.0
Garage Description 220 Volt Wiring, Double Garage Attached, Driveway, Garage Door Opener, Heated Garage, Insulated, See Remarks
Fence Fenced
Community Features Other, Park, Playground, Pool, Schools Nearby, Shopping Nearby
Roof Type Asphalt Shingle
Porch Deck, Front Porch
Lot Frontage 29.53
Parking Type 220 Volt Wiring, Double Garage Attached, Driveway, Garage Door Opener, Heated Garage, Insulated, See Remarks
Total Parking Spaces 4
Building
Lot Description Back Yard, Corner Lot, Garden, Low Maintenance Landscape, No Neighbours Behind, Landscaped, Rectangular Lot
Foundation Poured Concrete
Architectural Style Bi-Level
Level or Stories Bi-Level
Structure Type Concrete
Others
Restrictions None Known
Tax ID 76833429
Ownership Other
Read Less Info
Want to know what your home might be worth? Contact us for a FREE valuation!

Our team is ready to help you sell your home for the highest possible price ASAP

"My job is to find and attract mastery-based agents to the office, protect the culture, and make sure everyone is happy! "







