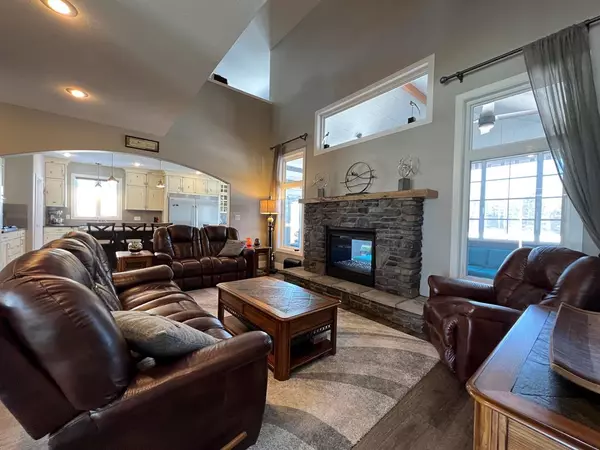$859,000
$879,900
2.4%For more information regarding the value of a property, please contact us for a free consultation.
3 Beds
3 Baths
3,057 SqFt
SOLD DATE : 03/28/2023
Key Details
Sold Price $859,000
Property Type Single Family Home
Sub Type Detached
Listing Status Sold
Purchase Type For Sale
Square Footage 3,057 sqft
Price per Sqft $280
Subdivision Meridian Beach
MLS® Listing ID A2034063
Sold Date 03/28/23
Style 2 Storey,Acreage with Residence
Bedrooms 3
Full Baths 2
Half Baths 1
HOA Fees $50/ann
HOA Y/N 1
Originating Board Central Alberta
Year Built 2013
Annual Tax Amount $2,934
Tax Year 2022
Lot Size 8,406 Sqft
Acres 0.19
Property Description
Looking for the perfect Lake Home in a year-round community? Look no further than Meridian Beach, located on beautiful Gull Lake, in the heart of Central Alberta. This stunning custom-built home on the canal, has it all, with convenient lake access and a landscaped yard that leads to your own private dock. Prepare to be amazed by the airy and open floor plan, featuring a large family room with a cozy, stone, two-sided fireplace with mantle. The gourmet kitchen is perfect for gathering and entertaining, with distressed cabinetry, granite countertops, a gas range, and double stainless steel fridge/freezer. Character is key, with an arched entryway and unique details throughout.
Garden doors lead from the dining room to an irresistible expanded deck with new railing (2022), and 2 new power awnings. You can enjoy those summer days and evenings in your screened-in, extended living sunroom, with new flooring, new vinyl windows, 2 new fans w/ remotes 2022, tv hookups, and fireplace. After a long day on the water, retreat to the primary bedroom on the main floor, with a huge walk-in closet, dual sink vanity, and large tiled shower with access to your own private deck and hot tub. There is the added convenience of a main floor laundry.
Upstairs, enjoy the unparalleled panoramic views of the canal from the bonus room that is also perfect for family movie and game nights. There is a custom wet bar for socializing complete with kegerator, and 2 bar fridges. An additional flex space and large office/den area can also be found on the second level. 2 additional spacious bedrooms and a 4-piece bath complete the upper level level, all with the comfort of central AC throughout the home.
The large lot offers underground irrigation, new custom firepit, brand new professional landscaping (2022), and plenty of paved parking, with additional space for your RV or boat. The oversized 24' x 26' finished and heated garage (with new epoxy floors 2022) offers plenty of space for your vehicles and extra toys. The curb appeal of this property is exquisite and is complimented by new gemstone lighting (2022). The quality craftmanship of this 3057 sq. ft. beauty will stand out with amazing finishes and all the extras you would expect in a luxury home.
Location
Province AB
County Ponoka County
Zoning LR
Direction W
Rooms
Basement Crawl Space, Full
Interior
Interior Features Bookcases, Breakfast Bar, Built-in Features, Ceiling Fan(s), Closet Organizers, Granite Counters, High Ceilings, Kitchen Island, No Animal Home, Open Floorplan, Pantry, Storage, Sump Pump(s), Vaulted Ceiling(s), Vinyl Windows, Walk-In Closet(s), Wet Bar, Wired for Sound
Heating In Floor, Fireplace(s), Forced Air, Natural Gas
Cooling Central Air
Flooring Carpet, Cork, Linoleum, Tile, Vinyl Plank
Fireplaces Number 1
Fireplaces Type Double Sided, Gas, Living Room, Mantle, See Through, Stone, Sun Room
Appliance Bar Fridge, Dishwasher, Dryer, Garage Control(s), Microwave, Other, Oven, Refrigerator, Stove(s), Washer, Window Coverings
Laundry Laundry Room, Main Level
Exterior
Garage Additional Parking, Concrete Driveway, Double Garage Attached, Garage Door Opener, Garage Faces Side, Heated Garage, Off Street, Parking Pad, RV Access/Parking
Garage Spaces 2.0
Garage Description Additional Parking, Concrete Driveway, Double Garage Attached, Garage Door Opener, Garage Faces Side, Heated Garage, Off Street, Parking Pad, RV Access/Parking
Fence None
Community Features Fishing, Lake
Amenities Available Boating, Clubhouse, Gazebo, Park, Playground, Visitor Parking
Roof Type Asphalt Shingle
Porch Awning(s), Deck, Enclosed, Front Porch, Patio
Lot Frontage 44.0
Parking Type Additional Parking, Concrete Driveway, Double Garage Attached, Garage Door Opener, Garage Faces Side, Heated Garage, Off Street, Parking Pad, RV Access/Parking
Total Parking Spaces 8
Building
Lot Description Back Yard, Backs on to Park/Green Space, Lake, Landscaped, Views, Waterfront
Foundation Poured Concrete
Architectural Style 2 Storey, Acreage with Residence
Level or Stories Two
Structure Type Composite Siding,Stone
Others
Restrictions Restrictive Covenant-Building Design/Size
Tax ID 57491451
Ownership Private
Read Less Info
Want to know what your home might be worth? Contact us for a FREE valuation!

Our team is ready to help you sell your home for the highest possible price ASAP

"My job is to find and attract mastery-based agents to the office, protect the culture, and make sure everyone is happy! "







