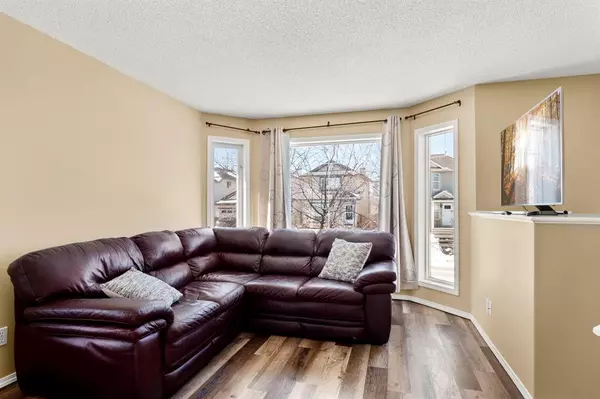$451,000
$429,995
4.9%For more information regarding the value of a property, please contact us for a free consultation.
3 Beds
2 Baths
930 SqFt
SOLD DATE : 03/29/2023
Key Details
Sold Price $451,000
Property Type Single Family Home
Sub Type Detached
Listing Status Sold
Purchase Type For Sale
Square Footage 930 sqft
Price per Sqft $484
Subdivision Coventry Hills
MLS® Listing ID A2031838
Sold Date 03/29/23
Style Bi-Level
Bedrooms 3
Full Baths 2
Originating Board Calgary
Year Built 2000
Annual Tax Amount $2,455
Tax Year 2022
Lot Size 3,831 Sqft
Acres 0.09
Property Description
Welcome to the ever so prestigious 105 Covewood Green NE! This beautiful bi-level, boasting almost 1700 sq.ft of living space, 3 bedrooms and 2 full bathrooms is waiting for you to call it home! Upon entering, you’ll first be greeted be an immense ceiling height that doubles as your foyer. The main floor of this bi-level features a bright open layout concept, a living room that gives you ample space to entertain all guests and family, as well with a Bow window to allow an immense amount of natural sunlight, an amazing spacious kitchen with newer appliances and beautiful tile backsplash, a grand dining area to seat all of your guests and family, two spacious bedrooms with ample closet space, a linen closet and a 4-piece bathroom to finish off your main floor. Continuing down to your lower level features a finished basement and features oversized windows, a spacious recreation/games room, your third grand bedroom, with a 3-piece ensuite that has a soaking jacuzzi tub, and a large laundry/storage room. Some things tonight on this beautiful home is that it has a recently replaced roof, newer appliances, newer deck with waterproof flooring and a sizeable under-deck storage, newer paint around the home, and Luxury Vinyl Plank through out the main floor and stairs! This home is conveniently located in a family friendly neighbourhood with quick access to Deerfoot and Stoney Trail, close too schools, parks, and all your shopping needs, as well as a 15 minute drive to Calgary Downtown and Calgary Airport. Don’t miss this opportunity and call your favourite realtor today!
Location
Province AB
County Calgary
Area Cal Zone N
Zoning R-1N
Direction W
Rooms
Basement Finished, Full
Interior
Interior Features Built-in Features, Ceiling Fan(s), Chandelier, Closet Organizers, High Ceilings, Jetted Tub, Laminate Counters, No Animal Home, No Smoking Home, Open Floorplan, Storage
Heating Forced Air
Cooling None
Flooring Carpet, Ceramic Tile, Vinyl
Appliance Dishwasher, Electric Stove, Microwave, Range Hood, Refrigerator, Washer/Dryer, Window Coverings
Laundry In Basement
Exterior
Garage Alley Access, On Street, Parking Pad
Garage Description Alley Access, On Street, Parking Pad
Fence Fenced
Community Features Park, Schools Nearby, Playground, Sidewalks, Street Lights, Shopping Nearby
Roof Type Asphalt Shingle
Porch Balcony(s)
Lot Frontage 41.8
Parking Type Alley Access, On Street, Parking Pad
Total Parking Spaces 5
Building
Lot Description Back Yard, Few Trees, Low Maintenance Landscape, Landscaped, Private
Foundation Poured Concrete
Architectural Style Bi-Level
Level or Stories Bi-Level
Structure Type Concrete,Vinyl Siding,Wood Frame
Others
Restrictions None Known
Tax ID 76711760
Ownership Private
Read Less Info
Want to know what your home might be worth? Contact us for a FREE valuation!

Our team is ready to help you sell your home for the highest possible price ASAP

"My job is to find and attract mastery-based agents to the office, protect the culture, and make sure everyone is happy! "







