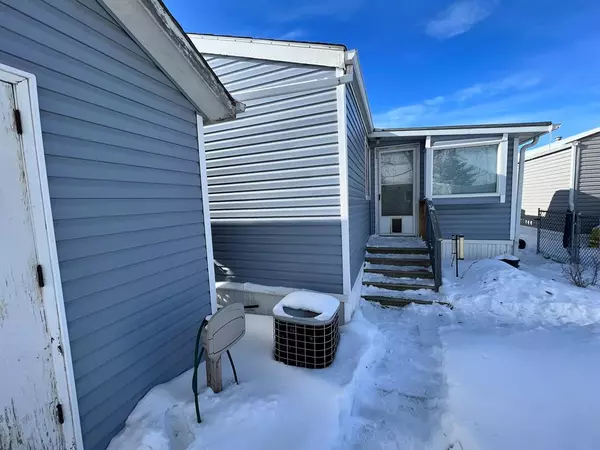$155,000
$164,900
6.0%For more information regarding the value of a property, please contact us for a free consultation.
3 Beds
2 Baths
1,306 SqFt
SOLD DATE : 03/29/2023
Key Details
Sold Price $155,000
Property Type Mobile Home
Sub Type Mobile
Listing Status Sold
Purchase Type For Sale
Square Footage 1,306 sqft
Price per Sqft $118
Subdivision Arbour Lake
MLS® Listing ID A2030689
Sold Date 03/29/23
Style Single Wide Mobile Home
Bedrooms 3
Full Baths 2
Originating Board Calgary
Year Built 1993
Annual Tax Amount $747
Tax Year 2022
Property Description
Spacious newer 3 bedroom modular home with great features like corner gas fireplace in open concept living room with vaulted ceilings, 2 skylights; one over the kitchen sink and the other in master bedroom ensuite, heated addition great for art/craft room, or music room, or whatever your passion might be. Some more recent updates and improvements include; new vinyl plank flooring in living room and master bedroom in 2017, new dishwasher installed in 2019, new gas water heater installed in 2021, & new exterior vinyl siding installed in 2021. You also get a handicap ramp to side entrance, natural gas hookup for BBQ on solid wooden deck from where you can access the home through the addition as well as the laundry room. This home also comes with central air, and an oversized storage shed which is heated and wired. This is an excellent adult only community where all must be 45 years of age or older. The lot/pad rent is $775. per month and includes all the water used as well as garbage & recycling pickup, plus the use of all amenities in the clubhouse. At the clubhouse you get an outdoor heated swimming pool, indoor hot tub and dry sauna, games room with 2 pool tables and a shuffle board table, well stocked library, an exercise room and more.
Location
Province AB
County Calgary
Area Cal Zone Nw
Interior
Heating Central, Natural Gas
Flooring Laminate, Vinyl
Appliance Central Air Conditioner, Dishwasher, Electric Range, Microwave, Refrigerator, Washer/Dryer, Window Coverings
Laundry Laundry Room
Exterior
Garage Driveway, Parking Pad
Garage Description Driveway, Parking Pad
Community Features Clubhouse, Schools Nearby, Street Lights, Shopping Nearby
Roof Type Asphalt Shingle
Accessibility Accessible Entrance
Porch Deck
Parking Type Driveway, Parking Pad
Total Parking Spaces 2
Building
Building Description Mixed, Heated and wired storage shed
Foundation Wood
Architectural Style Single Wide Mobile Home
Level or Stories One
Structure Type Mixed
Others
Restrictions Adult Living,Landlord Approval,Pet Restrictions or Board approval Required,Pets Allowed
Ownership Private
Read Less Info
Want to know what your home might be worth? Contact us for a FREE valuation!

Our team is ready to help you sell your home for the highest possible price ASAP

"My job is to find and attract mastery-based agents to the office, protect the culture, and make sure everyone is happy! "







