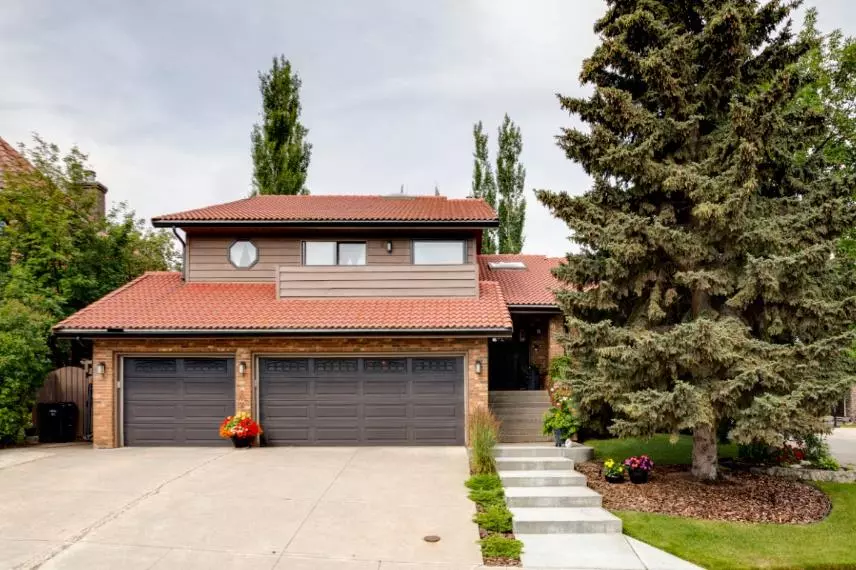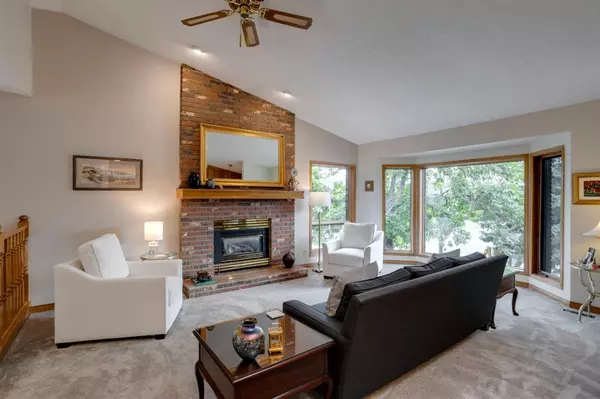$945,000
$948,000
0.3%For more information regarding the value of a property, please contact us for a free consultation.
6 Beds
4 Baths
2,915 SqFt
SOLD DATE : 03/29/2023
Key Details
Sold Price $945,000
Property Type Single Family Home
Sub Type Detached
Listing Status Sold
Purchase Type For Sale
Square Footage 2,915 sqft
Price per Sqft $324
Subdivision Patterson
MLS® Listing ID A2026827
Sold Date 03/29/23
Style 2 Storey
Bedrooms 6
Full Baths 3
Half Baths 1
Originating Board Calgary
Year Built 1986
Annual Tax Amount $5,394
Tax Year 2022
Lot Size 7,653 Sqft
Acres 0.18
Property Description
Situated on a desirable corner lot and surrounded by mature trees, this beautiful executive Patterson home awaits a lucky new family. A spacious foyer greets you with dramatic vaulted ceiling and bright windows. The tasteful living room features a focal fireplace with brick surround and loads of generous windows allowing the whole home to enjoy natural light. Open to the formal dining area, this desirable layout has a natural flow and calm to the whole home. Access the deck and back yard from one of 3 entry points, allowing for seamless entertaining. The large kitchen features ample counter and cabinet space, an island with electric cook-top, a spacious eat in nook and effortlessly blends into the living room with gas fireplace, built in millwork & small wet-bar area. Around the corner is a discrete main floor bedroom, also great for a flex/office/den, the laundry area, and a powder room. Up a 1/2 flight of stairs with skylight is the spacious Primary bedroom with it's own large front-facing balcony, en suite and walk in closet. A few more steps leads to 3 amazing bedrooms, one with its own massive deck, all centered by a main 4pc bathroom. The developed basement benefits from a large main window, and features a brick surround fireplace, great open area for rec space/games etc, a wet bar area and more room for fitness/yoga etc. There is also another bedroom (illegal), and full 4pc bathroom. The backyard is a beautiful private oasis, with gorgeous mature trees, open yard space and a sunken deck space perfect for morning coffee or an evening wine at sunset. With additional features like high-end Pella windows (with integrated blinds), completely updated plumbing (no poly-b), new electrical panel, newer washer & dryer, replaced central vac cannister, replaced downspouts and gutters, triple attached finished garage, this well maintained home is in pristine condition and ready for your own personal updating touch. Ideally close to commuter routes, schools, shopping, walking pathways and amenities, this wonderful home represents exceptional enduring value.
Location
Province AB
County Calgary
Area Cal Zone W
Zoning R-C1
Direction E
Rooms
Basement Finished, Full
Interior
Interior Features Central Vacuum, Double Vanity, High Ceilings, Kitchen Island, No Smoking Home, Skylight(s), Storage, Vaulted Ceiling(s), Wet Bar
Heating Mid Efficiency, Standard
Cooling None
Flooring Carpet, Tile
Fireplaces Number 2
Fireplaces Type Gas
Appliance Built-In Oven, Dryer, Electric Cooktop, Oven-Built-In, Warming Drawer, Washer, Window Coverings
Laundry Main Level
Exterior
Garage Triple Garage Attached
Garage Spaces 3.0
Garage Description Triple Garage Attached
Fence Fenced
Community Features Schools Nearby, Playground, Sidewalks, Shopping Nearby
Roof Type Clay Tile
Porch Balcony(s), Deck, Patio
Lot Frontage 67.59
Parking Type Triple Garage Attached
Total Parking Spaces 6
Building
Lot Description Corner Lot, Low Maintenance Landscape
Foundation Poured Concrete
Architectural Style 2 Storey
Level or Stories Two
Structure Type Brick,Wood Frame
Others
Restrictions Utility Right Of Way
Tax ID 76299854
Ownership Private
Read Less Info
Want to know what your home might be worth? Contact us for a FREE valuation!

Our team is ready to help you sell your home for the highest possible price ASAP

"My job is to find and attract mastery-based agents to the office, protect the culture, and make sure everyone is happy! "







