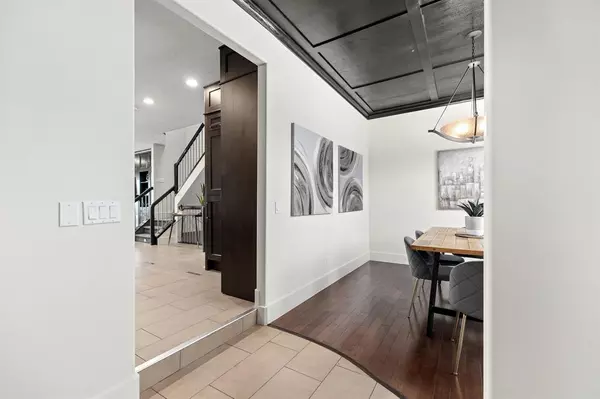$759,888
$769,900
1.3%For more information regarding the value of a property, please contact us for a free consultation.
4 Beds
4 Baths
1,859 SqFt
SOLD DATE : 03/29/2023
Key Details
Sold Price $759,888
Property Type Single Family Home
Sub Type Semi Detached (Half Duplex)
Listing Status Sold
Purchase Type For Sale
Square Footage 1,859 sqft
Price per Sqft $408
Subdivision Shaganappi
MLS® Listing ID A2020815
Sold Date 03/29/23
Style 2 Storey,Side by Side
Bedrooms 4
Full Baths 3
Half Baths 1
Originating Board Calgary
Year Built 2006
Annual Tax Amount $4,550
Tax Year 2022
Lot Size 3,164 Sqft
Acres 0.07
Property Description
THIS EXTREMELY WELL MAINTAINED, FRESHLY PAINTED HOME LOADED WITH UPGRADES IS IDEALLY LOCATED WITHIN A 5 MINUTE WALK TO THE SHAGANAPPI LRT STATION and is a very quick commute to downtown either by car or train! HYDRONIC IN-FLOOR HEATING on the main and lower floors with radiant heat is highly efficient and ensures even temperatures throughout keeping feet toasty in any weather. The open and airy main floor is flooded with NATURAL LIGHT and kept cool by central AIR CONDITIONING. Built-in storage conveniently graces the foyer hiding away the seasonal clutter. The front flex room with elegant COFFERED CEILING is great as a formal dining room or home office. Culinary explorations are inspired in the stunning, GOURMET KITCHEN featuring GRANITE COUNTERTOPS, a plethora of custom cabinetry, a panelled fridge, a WOLF COOKTOP, built-in wall oven and a raised eating bar plus a table height counter on the large centre island. Put your feet up and relax in front of the FIREPLACE encased by built-ins in the spacious living room. A handy powder room is privately tucked away and very stylish with floor to ceiling tile. The upper level illuminated by a sunny SKYLIGHT is equipped with HARDWOOD FLOORS and additional laundry connections. Your calming sanctuary awaits in the massive primary suite with grand CATHEDRAL CEILINGS and French doors that lead to the LUXURIOUS ENSUITE boasting dual sinks, a deep soaker tub, a separate shower, floor to ceiling tile and a skylight streaming in natural light. Both additional bedrooms on this level are large and bright, sharing the opulent 5-PIECE FAMILY BATHROOM – no more listening to the kids fight over the sink! CUSTOM BUILT-INS adorn the rec room in the FINISHED BASEMENT inviting everyone to gather together over engaging movie or game nights. Also on this level is a 4th bedroom, another full bathroom and tons of storage. Additional upgrades include HARDIBOARD SIDING, A SLIM PROFILE AIR CONDITIONER, A DE-CHLORINATOR, A WATER SOFTENER, HUNTER DOUGLAS WINDOW COVERINGS, freshly cleaned ducts and much more! The expansive FULL-WIDTH DECK in the backyard encourages summer barbeques and time spent unwinding with a separate paver stone patio and lots of grassy space for kids and pets, all privately nestled behind the INSULATED, DOUBLE DETACHED GARAGE. This stunning home is advantageously situated close to 17th Avenue, Crowchild and Bow Trails, within close proximity to access both Mount Royal University and U of C. Within walking distance is Alexander Ferguson School, the Shaganappi Point Golf Course, West Brook Mall and the LRT Station. This affluent community is also anchored by tennis courts, a skating rink, public transit, schools, many parks, a coulee and an extremely active community centre!
Location
Province AB
County Calgary
Area Cal Zone Cc
Zoning R-C2
Direction W
Rooms
Basement Finished, Full
Interior
Interior Features Built-in Features, Double Vanity, Granite Counters, Kitchen Island, No Animal Home, No Smoking Home, Open Floorplan, Skylight(s), Soaking Tub, Storage, Walk-In Closet(s)
Heating In Floor, Forced Air, Natural Gas, Radiant
Cooling Central Air
Flooring Carpet, Hardwood, Tile
Fireplaces Number 1
Fireplaces Type Gas, Living Room
Appliance Built-In Oven, Central Air Conditioner, Dishwasher, Dryer, Electric Cooktop, Garage Control(s), Microwave, Range Hood, Refrigerator, Washer, Water Softener, Window Coverings
Laundry In Basement, Multiple Locations, Upper Level
Exterior
Garage Double Garage Detached, Insulated
Garage Spaces 2.0
Garage Description Double Garage Detached, Insulated
Fence Fenced
Community Features Golf, Park, Schools Nearby, Playground, Shopping Nearby
Roof Type Asphalt Shingle
Porch Deck
Lot Frontage 24.97
Parking Type Double Garage Detached, Insulated
Exposure W
Total Parking Spaces 2
Building
Lot Description Back Lane, Back Yard, Front Yard, Landscaped
Foundation Poured Concrete
Architectural Style 2 Storey, Side by Side
Level or Stories Two
Structure Type Composite Siding,Stone,Wood Frame
Others
Restrictions None Known
Tax ID 76359337
Ownership Private
Read Less Info
Want to know what your home might be worth? Contact us for a FREE valuation!

Our team is ready to help you sell your home for the highest possible price ASAP

"My job is to find and attract mastery-based agents to the office, protect the culture, and make sure everyone is happy! "







