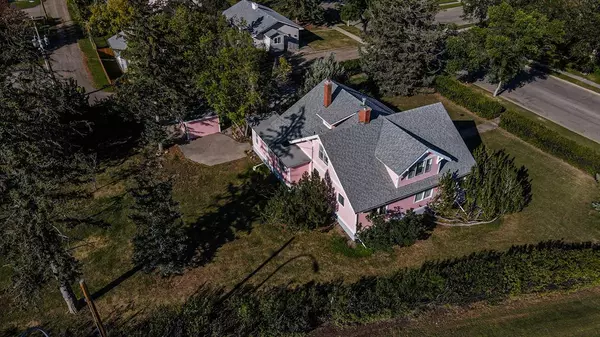$396,900
$396,900
For more information regarding the value of a property, please contact us for a free consultation.
5 Beds
2 Baths
2,710 SqFt
SOLD DATE : 03/29/2023
Key Details
Sold Price $396,900
Property Type Single Family Home
Sub Type Detached
Listing Status Sold
Purchase Type For Sale
Square Footage 2,710 sqft
Price per Sqft $146
MLS® Listing ID A2022862
Sold Date 03/29/23
Style 2 Storey
Bedrooms 5
Full Baths 1
Half Baths 1
Originating Board Calgary
Year Built 1919
Annual Tax Amount $2,666
Tax Year 2022
Lot Size 0.718 Acres
Acres 0.72
Property Description
“The Pink lady” The heritage home you've all been waiting for. This stunning estate dates back to 1919. If the walls could talk we are sure there would be a story to tell. From the moment you arrive to this home which is sprawled across 4 lots full of mature trees and a large hedge offering the right amount of privacy you will see the history. Well known as "the big pink house" in Claresholm. Almost something out of a magazine...Full over 300 sqft front covered porch with large pillars greets you as you walk up to the home, the large main entrance hosts a stunning original hardwood staircase and beautiful chandelier, original hardwood floors recently restored, wainscoting with early era wall paper accents. To your right is the formal dining room with solid wood wainscoting (untouched) wood burning fireplace, built in china cabinet and of course the chandelier. To the left of the entry you will find a large sitting and living room with tons of sunshine, high ceilings, archway and wood burning fireplace. The kitchen was an addition at one point and features a breakfast nook, wood stove and large windows and new flooring. Side entry features 2pc bath. Continuing on the main floor is a large 4pc main bathroom with another chandelier, a parlour that could be used as a main bedroom all with hardwood and built in throughout. Going up your sprawling staircase you will find more built ins, 4 oversized bedrooms with huge closets plus a common bonus area ideal for a sitting area or a computer office area. With over 2700 sqft on two levels we are sure you'll fall in love. There is a partial basement which houses a large storage/cold room, laundry and utilities. Not a lot of upgrades have been done in this home. Most of the wood has been kept to its natural state including oversized baseboards, trim etc. Boiler system looks to have been well maintained and is in working order. Roof was replace in 2012, hot water tank 2019. Located on 4 lots gives you plenty of space to bring your toys, deer are known to spend plenty of time in the back yard at no extra cost. Single detached garage with great sized workshop area has an older heater (not sure if in working order) The sky is the limit for this amazing one of kind property. There is evidence of some upgrades to insulation but how much is unknown. Just freshly painted on the exterior and some of the interior.. Brand new electrical service and panel. If you are looking for that statement home that you can make your own look no further. This is a MUST to view.
Location
Province AB
County Willow Creek No. 26, M.d. Of
Zoning R1
Direction E
Rooms
Basement Partial, Unfinished
Interior
Interior Features Bookcases, Built-in Features, Ceiling Fan(s), High Ceilings, Laminate Counters, Storage, Sump Pump(s), Walk-In Closet(s)
Heating Baseboard, Boiler
Cooling None
Flooring Hardwood, Laminate, Linoleum
Fireplaces Number 3
Fireplaces Type Wood Burning, Wood Burning Stove
Appliance Electric Stove, Garage Control(s), Refrigerator, Washer/Dryer
Laundry In Basement
Exterior
Garage Off Street, Parking Pad, RV Access/Parking, Single Garage Detached
Garage Spaces 1.0
Garage Description Off Street, Parking Pad, RV Access/Parking, Single Garage Detached
Fence None
Community Features Golf, Park, Schools Nearby, Playground, Pool, Sidewalks, Street Lights, Tennis Court(s), Shopping Nearby
Utilities Available Electricity Connected, Natural Gas Connected, Water Connected
Roof Type Asphalt Shingle
Porch Front Porch, Patio, Side Porch
Lot Frontage 148.6
Parking Type Off Street, Parking Pad, RV Access/Parking, Single Garage Detached
Total Parking Spaces 4
Building
Lot Description Back Yard, Corner Lot, Front Yard, Lawn, Level, Many Trees, Native Plants, Private
Foundation Block
Sewer Public Sewer
Water Public
Architectural Style 2 Storey
Level or Stories Two
Structure Type Wood Frame,Wood Siding
Others
Restrictions Easement Registered On Title
Tax ID 56504947
Ownership Private
Read Less Info
Want to know what your home might be worth? Contact us for a FREE valuation!

Our team is ready to help you sell your home for the highest possible price ASAP

"My job is to find and attract mastery-based agents to the office, protect the culture, and make sure everyone is happy! "







