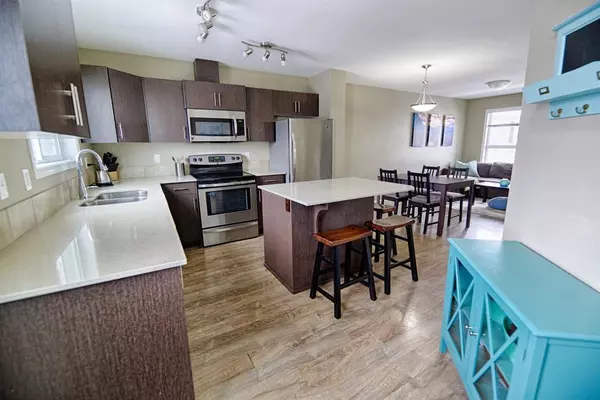$262,000
$259,900
0.8%For more information regarding the value of a property, please contact us for a free consultation.
3 Beds
3 Baths
1,049 SqFt
SOLD DATE : 03/29/2023
Key Details
Sold Price $262,000
Property Type Townhouse
Sub Type Row/Townhouse
Listing Status Sold
Purchase Type For Sale
Square Footage 1,049 sqft
Price per Sqft $249
Subdivision Copperwood
MLS® Listing ID A2032175
Sold Date 03/29/23
Style 2 Storey
Bedrooms 3
Full Baths 2
Half Baths 1
Condo Fees $182
Originating Board Lethbridge and District
Year Built 2014
Annual Tax Amount $2,378
Tax Year 2022
Lot Size 0.359 Acres
Acres 0.36
Property Description
This beautifully maintained 3 bedroom condo with 2.5 bathrooms and a basement kitchenette is now available for sale. Located in "The Curve" in Copperwood, this condo offers an ideal blend of comfort, convenience, and luxury.
As you enter the condo, you are greeted by a spacious and well-lit living room that leads to a cozy dining area. The kitchen is fully equipped with quartz countertops with stainless steel appliances and ample counter space, making it perfect for cooking and entertaining.
The primary bedroom is located on the second floor and boasts a large closet and a Jack & Jill bathroom. The second floor has 2 more bedrooms and laundry.
The basement of the condo has been converted into a kitchenette, providing additional space for entertainment or as a separate living quarters. The full 4-piece bathroom in the basement adds to the convenience of this space.
One of the unique features of this condo is the gym which is available for all owners. Whether you want to work out in the morning or in the evening, the gym is open 24/7 for your convenience.
Other amenities include 2 parking spaces, snow removal, and visitor parking.
This condo is perfect for anyone who wants a comfortable, convenient, and luxurious living space. Don't miss this opportunity to own this fantastic condo. Contact your realtor today to schedule a viewing.
Location
Province AB
County Lethbridge
Zoning R-75
Direction S
Rooms
Basement Full, Suite
Interior
Interior Features Pantry, Quartz Counters, Wet Bar
Heating Forced Air, Natural Gas
Cooling Central Air
Flooring Carpet, Laminate
Appliance Built-In Refrigerator, Dishwasher, Electric Range, Washer/Dryer
Laundry In Hall
Exterior
Garage Off Street
Garage Description Off Street
Fence None
Community Features Street Lights
Amenities Available Fitness Center, Snow Removal, Trash
Roof Type Asphalt Shingle
Porch Porch
Parking Type Off Street
Exposure S
Total Parking Spaces 2
Building
Lot Description Landscaped, On Golf Course
Foundation Poured Concrete
Architectural Style 2 Storey
Level or Stories Two
Structure Type Mixed
Others
HOA Fee Include Professional Management,Reserve Fund Contributions,Snow Removal,Trash
Restrictions None Known
Tax ID 75831574
Ownership Private
Pets Description Restrictions
Read Less Info
Want to know what your home might be worth? Contact us for a FREE valuation!

Our team is ready to help you sell your home for the highest possible price ASAP

"My job is to find and attract mastery-based agents to the office, protect the culture, and make sure everyone is happy! "







