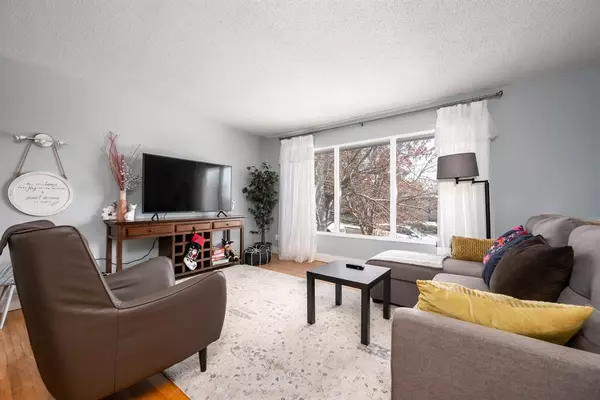$644,800
$616,000
4.7%For more information regarding the value of a property, please contact us for a free consultation.
5 Beds
3 Baths
1,070 SqFt
SOLD DATE : 03/30/2023
Key Details
Sold Price $644,800
Property Type Single Family Home
Sub Type Detached
Listing Status Sold
Purchase Type For Sale
Square Footage 1,070 sqft
Price per Sqft $602
Subdivision Dalhousie
MLS® Listing ID A2034970
Sold Date 03/30/23
Style Bi-Level
Bedrooms 5
Full Baths 3
Originating Board Calgary
Year Built 1969
Annual Tax Amount $3,795
Tax Year 2023
Lot Size 5,877 Sqft
Acres 0.13
Property Description
Fabulous Bi-Level with a walkup separate entrance suite located in the well-established Dalhousie community. This home provides a total of 5 bedrooms (3 up, 2 down) and 3 full bathrooms or an option to live up and to rent down or do Airbnb with Permitted License. Spacious foyer with tiled floor leads up to an open layout main floor with well-maintained oak hardwood and slate tile flooring throughout. It features a big living room with large windows, which opens to a formal dining room with a patio door leading to the sunroom and to the back patio, a bright updated kitchen with a nice breakfaster bar, gleaming black granite counter, nice yellowish maple full ceiling cabinets, and SS appliances, a primary bedroom with 3-pc Ensuite bathroom, two good sized bedrooms and another 4-pc family full bathroom. The lower level includes another living room with a wood burning fireplace and extra wide windows, an office, a 4-pc full bathroom, a kitchen, two good-sized bedrooms and a separate shared laundry room. Location is a real GEM with walking distance to Dalhousie Bilingual Spanish School, Dalhousie Shopping Center, Northland Shopping Center, and Top-Ranking Sir Winston Churchill High School, and the bus routes. Short Driving distance to other public schools (West Dalhousie School, H.D. Cartwright School, Catholic School (St Dominic School), the LRT to UC, SAIT and Downtown, and the two hospitals. Quick Access to Crowchild Trai and Shaganappi Trail.
Location
Province AB
County Calgary
Area Cal Zone Nw
Zoning R-C1
Direction E
Rooms
Basement Separate/Exterior Entry, Finished, Suite, Walk-Out
Interior
Interior Features Breakfast Bar, Granite Counters, No Animal Home, No Smoking Home, Separate Entrance
Heating Fireplace(s), Forced Air, Natural Gas, Wood
Cooling None
Flooring Hardwood, Laminate, Tile, Vinyl Plank
Fireplaces Number 1
Fireplaces Type Wood Burning
Appliance Dishwasher, Dryer, Electric Range, Garage Control(s), Range Hood, Refrigerator, See Remarks, Washer, Window Coverings
Laundry In Basement, Laundry Room
Exterior
Garage Double Garage Detached
Garage Spaces 2.0
Garage Description Double Garage Detached
Fence Fenced
Community Features Park, Schools Nearby, Playground, Sidewalks, Street Lights, Shopping Nearby
Roof Type Asphalt Shingle
Porch Patio, Rear Porch
Lot Frontage 51.02
Parking Type Double Garage Detached
Total Parking Spaces 2
Building
Lot Description Back Lane, Interior Lot, Irregular Lot, Street Lighting, Pie Shaped Lot, Treed
Foundation Poured Concrete
Architectural Style Bi-Level
Level or Stories Bi-Level
Structure Type Concrete,Metal Siding ,Stucco,Wood Frame
Others
Restrictions None Known
Tax ID 76829772
Ownership Private
Read Less Info
Want to know what your home might be worth? Contact us for a FREE valuation!

Our team is ready to help you sell your home for the highest possible price ASAP

"My job is to find and attract mastery-based agents to the office, protect the culture, and make sure everyone is happy! "







