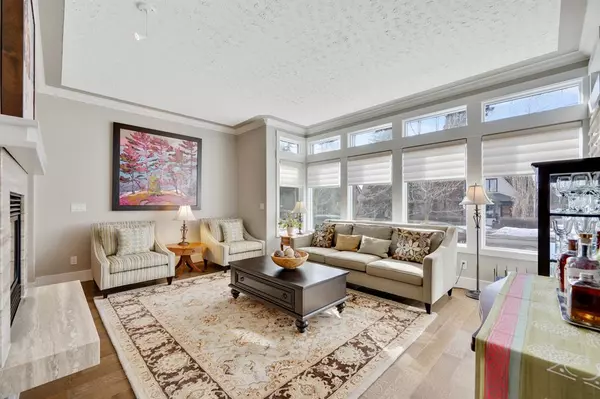$1,290,000
$1,325,000
2.6%For more information regarding the value of a property, please contact us for a free consultation.
4 Beds
4 Baths
2,094 SqFt
SOLD DATE : 03/30/2023
Key Details
Sold Price $1,290,000
Property Type Single Family Home
Sub Type Detached
Listing Status Sold
Purchase Type For Sale
Square Footage 2,094 sqft
Price per Sqft $616
Subdivision Shaganappi
MLS® Listing ID A2026902
Sold Date 03/30/23
Style 2 Storey
Bedrooms 4
Full Baths 3
Half Baths 1
Originating Board Calgary
Year Built 1998
Annual Tax Amount $4,936
Tax Year 2022
Lot Size 4,499 Sqft
Acres 0.1
Property Description
Are you ready to experience the ultimate luxury living in the heart of Shaganappi? This stunning home is the epitome of modern elegance, boasting a complete top-to-bottom renovation that will take your breath away.
From the moment you step inside, you'll be greeted by high ceilings and floor-to-ceiling windows that bathe the home in natural light, illuminating the beautiful hardwood floors throughout. The living room features a two-sided gas fireplace that seamlessly divides the space from the dining area, creating the perfect ambiance for relaxing or entertaining guests.
The gourmet kitchen is a chef's dream, with a large island, custom cabinets, and Miele appliances that include a built-in fridge, freezer with ice maker, steam oven, speed oven, wall oven, induction cooktop, dishwasher, and built-in coffee maker. The breakfast nook, mudroom, and powder room with heated floors complete the perfect picture of convenience and luxury.
As you ascend the illuminated staircase to the master suite, you'll discover a spacious oasis of serenity, complete with built-in custom cabinets, a TV, and Hunter Douglas blackout blinds. The master ensuite is nothing short of spectacular, featuring under cabinet motion sensor lights, heated floors, dual vanity, multi-head shower, and a free-standing BainUltra jacuzzi tub, providing the ultimate retreat to relax after a long day.
Two additional bedrooms, a family bathroom, and a laundry room with Miele washer and dryer and a custom linen closet provide the perfect living space for families of all sizes. The lower level boasts a large family room with a gas fireplace, heated floors, ample storage, a guest bedroom, and a second laundry room with a Samsung steam washer and dryer, making this home the ultimate in convenience and luxury.
Outside, you'll find a large patio in the backyard with irrigation that leads to the double garage, providing the perfect outdoor oasis for relaxation and entertainment. With walking distance to parks, schools, and amenities, this home is truly the perfect place to call home. Don't miss out on the opportunity to own this exquisite home - schedule a viewing today!
Location
Province AB
County Calgary
Area Cal Zone Cc
Zoning R-C2
Direction W
Rooms
Basement Finished, Full
Interior
Interior Features Bookcases, Breakfast Bar, Built-in Features, Ceiling Fan(s), Central Vacuum, Chandelier, Closet Organizers, Crown Molding, Double Vanity, High Ceilings, Jetted Tub, Kitchen Island, Recessed Lighting, Soaking Tub, Stone Counters, Vaulted Ceiling(s), Walk-In Closet(s), Wired for Sound
Heating In Floor, Forced Air, Natural Gas
Cooling None
Flooring Hardwood, Tile
Fireplaces Number 2
Fireplaces Type Dining Room, Double Sided, Gas, Living Room, Mantle, Raised Hearth, Recreation Room, Stone
Appliance Built-In Freezer, Built-In Oven, Built-In Refrigerator, Dishwasher, Dryer, Induction Cooktop, Range Hood, Washer
Laundry Laundry Room, Multiple Locations
Exterior
Garage Double Garage Detached, Garage Faces Rear, Oversized
Garage Spaces 2.0
Garage Description Double Garage Detached, Garage Faces Rear, Oversized
Fence Fenced
Community Features Golf, Park, Schools Nearby, Playground, Pool, Sidewalks, Street Lights, Tennis Court(s), Shopping Nearby
Roof Type Asphalt Shingle
Porch Patio
Lot Frontage 36.03
Parking Type Double Garage Detached, Garage Faces Rear, Oversized
Total Parking Spaces 2
Building
Lot Description Back Lane, Back Yard, Landscaped
Building Description Brick,Stucco,Wood Frame, Garage - 34’11” / 20’11” x 19’6” / 10’6”
Foundation Poured Concrete
Architectural Style 2 Storey
Level or Stories Two
Structure Type Brick,Stucco,Wood Frame
Others
Restrictions None Known
Tax ID 76420383
Ownership Private
Read Less Info
Want to know what your home might be worth? Contact us for a FREE valuation!

Our team is ready to help you sell your home for the highest possible price ASAP

"My job is to find and attract mastery-based agents to the office, protect the culture, and make sure everyone is happy! "







