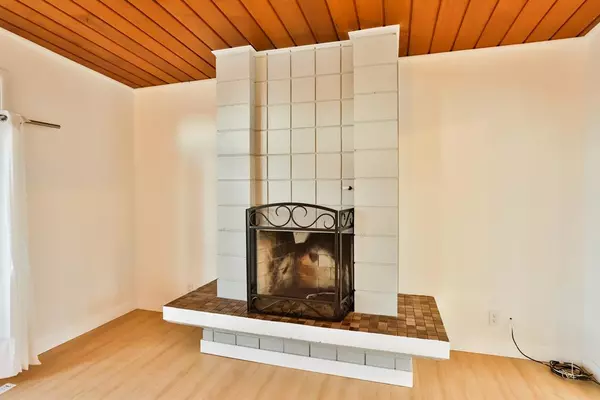$285,500
$305,000
6.4%For more information regarding the value of a property, please contact us for a free consultation.
4 Beds
2 Baths
1,095 SqFt
SOLD DATE : 03/30/2023
Key Details
Sold Price $285,500
Property Type Single Family Home
Sub Type Detached
Listing Status Sold
Purchase Type For Sale
Square Footage 1,095 sqft
Price per Sqft $260
Subdivision Park Meadows
MLS® Listing ID A2017651
Sold Date 03/30/23
Style Bungalow
Bedrooms 4
Full Baths 2
Originating Board Lethbridge and District
Year Built 1962
Annual Tax Amount $2,814
Tax Year 2022
Lot Size 6,528 Sqft
Acres 0.15
Property Description
It's cute, it's updated, and it's the perfect place to call home! If you're looking for a freshly almost fully renovated home with a big backyard ( there’s even space to build a future triple car garage), this is it! Some of the best features are 4 bedrooms, big windows, and a cozy fireplace. This bungalow is very welcoming. The moment you step inside you’ll see the large living room that has tons of natural light that floods in from windows with rack head detail, as well as a wood burning fireplace with a gas line and a natural cedar ceiling that is the perfect contrast with the white walls. This space is perfect for playing and entertaining! The dining room flows nicely off the living room and into the kitchen which has a window over the sink looking onto the massive backyard! The main floor has 3 spacious bedrooms, and a full bathroom with window. The flooring on the main level and stairs is all brand new, and all of the walls have been freshly painted white with new baseboards, casing, doors, black hardware, and updated lights as well. There is a black and stainless steel Fridge and Stove. The exterior of the home has also just been painted and there is a new Hot Water tank (2023) as well as a new Furnace (2023) too! The backyard is massive and has a single car garage and a portable shed with all the space and versatility to play, have backyard barbeques, and landscape to your liking! As you head into the basement you'll love the big, bright, open family area with newer recessed lighting and tile floors. This room can easily be used for movie night OR a play room! There is one bedroom in the basement, a laundry room area, a bathroom with a new shower, taps & toilet, and tons of storage space! New taps throughout! Just when you think wow this home is great....there's more! It's located close to a bunch of great amenities such as Wilson Middle School, Winston Churchill High School, gas stations, convenience stores, restaurants, a swimming pool, and even a bowling alley! Close access to Bus Stop as well. This home is a must see, so give your Realtor a call today and check it out!
Location
Province AB
County Lethbridge
Zoning R-L
Direction SW
Rooms
Basement Full, Partially Finished
Interior
Interior Features Laminate Counters, Recessed Lighting
Heating Forced Air, Natural Gas
Cooling None
Flooring Laminate, Tile
Fireplaces Number 1
Fireplaces Type Living Room, Wood Burning
Appliance Refrigerator, Stove(s), Window Coverings
Laundry Electric Dryer Hookup, In Basement, Washer Hookup
Exterior
Garage Alley Access, On Street, Single Garage Detached
Garage Spaces 1.0
Garage Description Alley Access, On Street, Single Garage Detached
Fence Fenced
Community Features Schools Nearby, Sidewalks, Street Lights, Shopping Nearby
Roof Type Tar/Gravel
Porch Deck
Lot Frontage 55.0
Parking Type Alley Access, On Street, Single Garage Detached
Exposure SW
Total Parking Spaces 2
Building
Lot Description Back Yard, Few Trees, Standard Shaped Lot
Foundation Poured Concrete
Architectural Style Bungalow
Level or Stories One
Structure Type Stucco,Wood Siding
Others
Restrictions None Known
Tax ID 75892406
Ownership Private
Read Less Info
Want to know what your home might be worth? Contact us for a FREE valuation!

Our team is ready to help you sell your home for the highest possible price ASAP

"My job is to find and attract mastery-based agents to the office, protect the culture, and make sure everyone is happy! "







