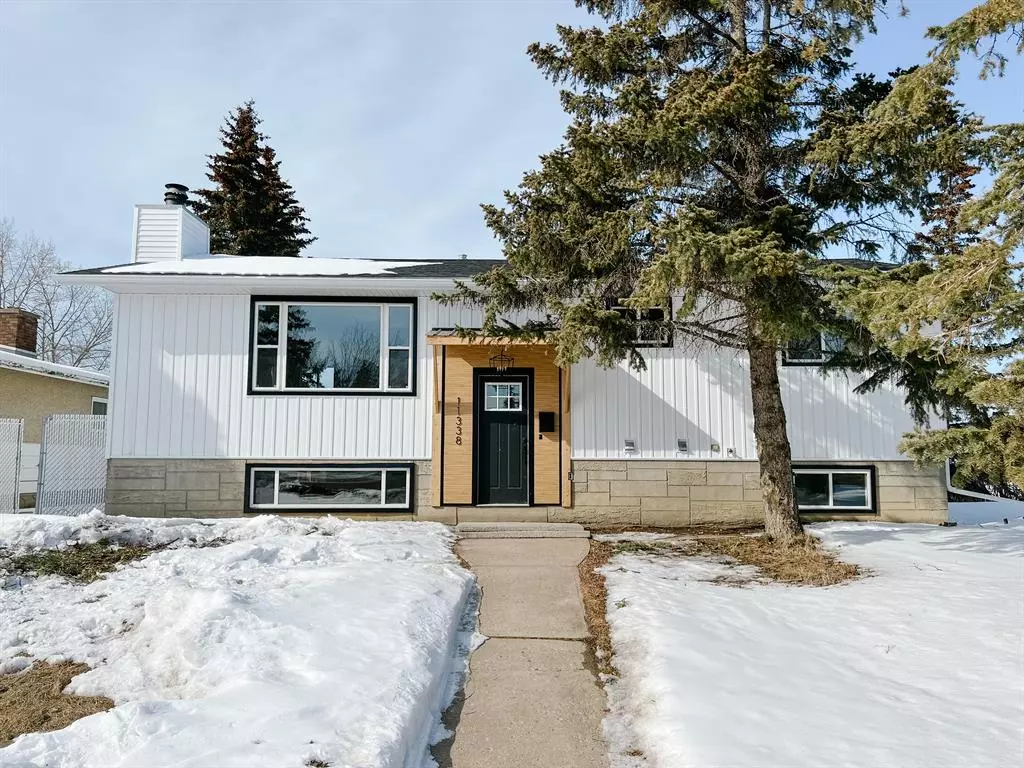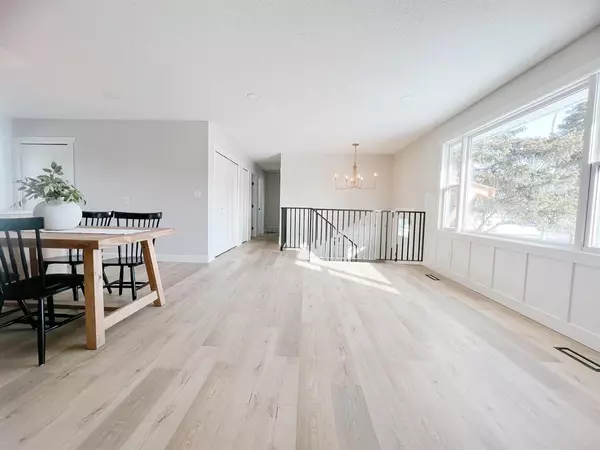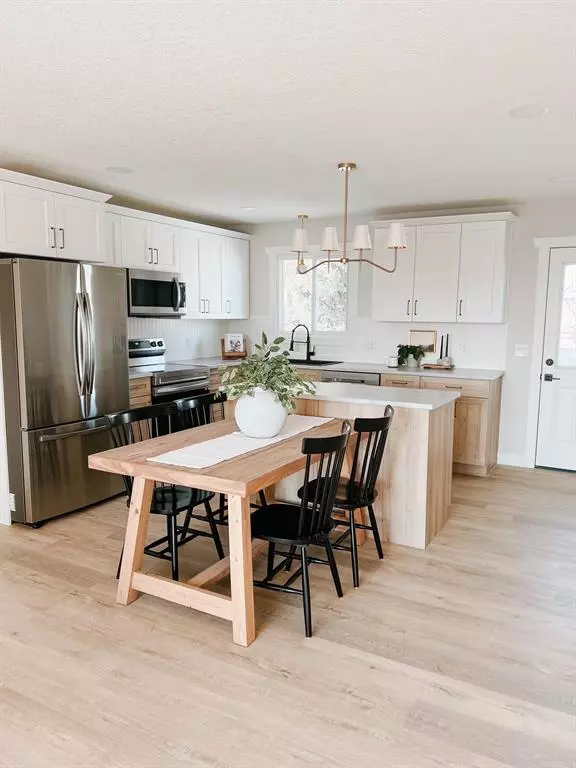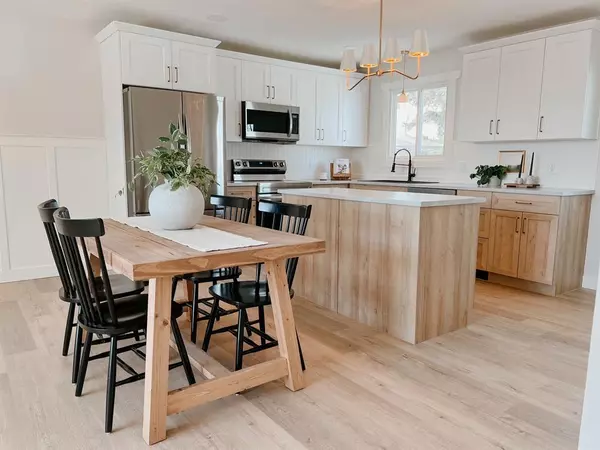$374,900
$379,900
1.3%For more information regarding the value of a property, please contact us for a free consultation.
4 Beds
2 Baths
1,080 SqFt
SOLD DATE : 03/30/2023
Key Details
Sold Price $374,900
Property Type Single Family Home
Sub Type Detached
Listing Status Sold
Purchase Type For Sale
Square Footage 1,080 sqft
Price per Sqft $347
Subdivision Avondale
MLS® Listing ID A2032324
Sold Date 03/30/23
Style Bi-Level
Bedrooms 4
Full Baths 2
Originating Board Grande Prairie
Year Built 1970
Annual Tax Amount $3,054
Tax Year 2023
Lot Size 7,037 Sqft
Acres 0.16
Property Description
PINTEREST LIKE 5 BED 2 BATH HOUSE WITH MASSIVE DETACHED GARAGE AND PRIVATE YARD IN DESIRED AVONDALE SUBDIVISION! The location of this home is impeccable. With in walking distance to endless amenities including the New Grande Prairie Regional Hospital, New Composite High School, Two Elementary Schools, Popular Orange Park, Local Tobogganing Hill and Several Shopping Centers and Restaurants. As soon as you pull up to this home you will appreciate the curb appeal it boasts with it's fresh + modern exterior touch straight out of a SHOW HOME MAGAZINE. Lets make our way inside your new home that welcomes you with a gold chandelier , sleek black steel railing and hooks for all your coats. Making our way up a few stairs into your stunning open concept kitchen, dining and living room. Kitchen hosts must have kitchen island, pantry, and window over the sink to look over your private big back yard. Dining is complimented by custom made wood table that will handle any entertaining occasion. Living room has large windows allowing natural light in all day long with wainscotting surrounding to space. Remainder of the main level consists off with three bedrooms including the master bedroom, two more bedrooms and incredible full bathroom with dual sink, gold fixtures, chic light fixtures and built in linen closet. Basement is grand with huge family room with real brick wood burning fireplace, space for future wet bar or pool table area, one big bedroom, full bathroom and dream like laundry room. Basement also is a walkout that accesses your back yard and quick access to your massive detached garage, or if your heart desires you could add in law suite as plumbing in the wall and separate entrance the opportunities are endless with this home. Back yard is private and treed with back alley access, and has shed for added storage. Detached Garage is the true definition of a " Garage " with the sheer size it boasts. No lack of parking with the garage itself but also space beside the garage for all the toys or RV. This home has been fully renovated and modernized with pride and care, and it speaks volumes which you can admire while you view it!
Location
Province AB
County Grande Prairie
Zoning RR
Direction E
Rooms
Basement Finished, Walk-Out
Interior
Interior Features Built-in Features, Chandelier, Closet Organizers, Kitchen Island, No Animal Home, No Smoking Home, Open Floorplan, Separate Entrance, Storage
Heating Forced Air, Natural Gas
Cooling None
Flooring Carpet, Laminate
Fireplaces Number 1
Fireplaces Type Family Room, Wood Burning
Appliance Dishwasher, Dryer, Electric Stove, Refrigerator, Washer
Laundry Laundry Room
Exterior
Parking Features Double Garage Detached
Garage Spaces 2.0
Garage Description Double Garage Detached
Fence Partial
Community Features Park, Schools Nearby, Playground, Sidewalks, Street Lights, Shopping Nearby
Roof Type Asphalt Shingle
Porch Deck
Lot Frontage 64.96
Total Parking Spaces 4
Building
Lot Description Back Lane, Back Yard, Front Yard, Lawn, Landscaped, Many Trees, Street Lighting
Foundation Poured Concrete
Architectural Style Bi-Level
Level or Stories Bi-Level
Structure Type Mixed
Others
Restrictions None Known
Tax ID 75866126
Ownership Other
Read Less Info
Want to know what your home might be worth? Contact us for a FREE valuation!

Our team is ready to help you sell your home for the highest possible price ASAP
"My job is to find and attract mastery-based agents to the office, protect the culture, and make sure everyone is happy! "







