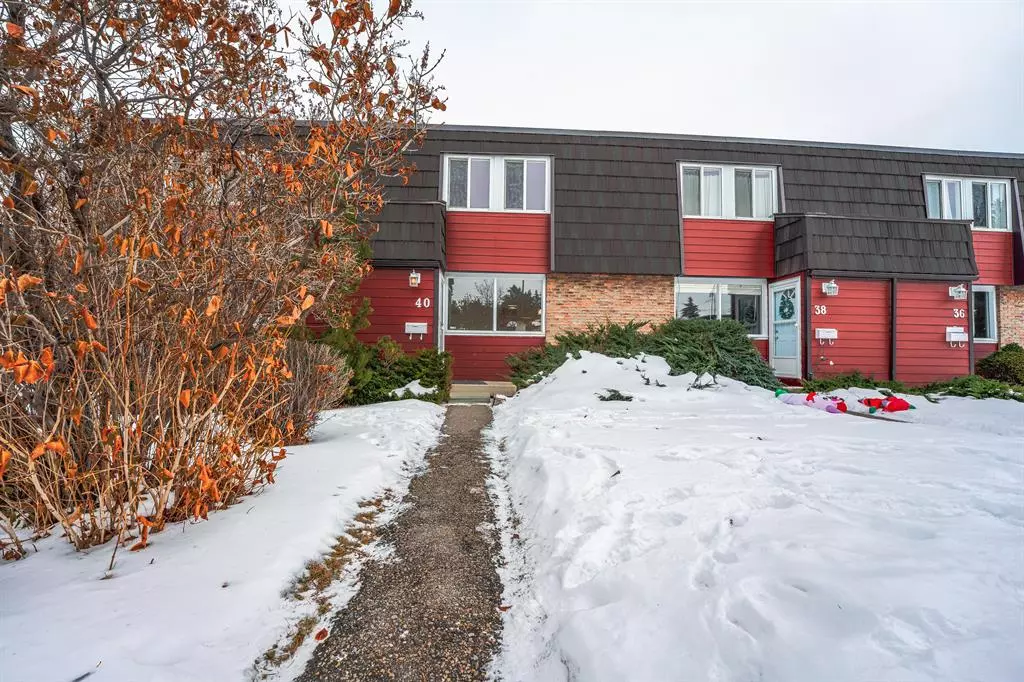$313,000
$322,888
3.1%For more information regarding the value of a property, please contact us for a free consultation.
3 Beds
2 Baths
1,078 SqFt
SOLD DATE : 03/30/2023
Key Details
Sold Price $313,000
Property Type Townhouse
Sub Type Row/Townhouse
Listing Status Sold
Purchase Type For Sale
Square Footage 1,078 sqft
Price per Sqft $290
Subdivision Glamorgan
MLS® Listing ID A2026613
Sold Date 03/30/23
Style 2 Storey
Bedrooms 3
Full Baths 1
Half Baths 1
Condo Fees $510
Originating Board Calgary
Year Built 1971
Annual Tax Amount $1,469
Tax Year 2022
Property Description
AMAZING OPPORTUNITY FOR FIRST-TIME BUYERS OR INVESTORS. Fully Renovated, Centrally Located Townhouse in the highly desired community of Glamorgan. The main floor with LVP flooring, has an excellent sized living room with a large west-facing window that allows plenty of light in. You’ll adore the Completely redone Custom Modern Kitchen with quartz countertops, tiled backsplash, stainless steel appliances, sleek white soft-closing cabinets with contrasting black hardware, built-in Pantry and plenty of extra storage space. Main floor also includes an updated Powder Room, dining area and has front and rear entrances. Upper Floor has brand new carpets, oversized Primary bedroom, 2 other large bedrooms and a full 4-piece bathroom with fully tiled shower/bath. No Detail was left out on this unit, including all new light fixtures, switches, trim, and paint. The basement is left untouched but holds the laundry area. Plenty of space to develop an entertainment area, or additional bedroom. Also included is a private fenced off back yard that leads to your parking stall. The location of this unit provides additional street parking on a quiet street, walking distance to Mount Royal University, quick access to Glenmore Trail and other main roads, public transportation, and bike paths. This is the unit you’ve been waiting for, just unpack and enjoy a Turn-key, Move-in ready home. Call your realtor today for A private viewing!
Location
Province AB
County Calgary
Area Cal Zone W
Zoning M-C1 d54
Direction W
Rooms
Basement Full, Unfinished
Interior
Interior Features Granite Counters, No Animal Home, No Smoking Home, Pantry, Vinyl Windows
Heating Forced Air, Natural Gas
Cooling None
Flooring Carpet, Vinyl
Appliance Dishwasher, Dryer, Electric Range, Range Hood, Refrigerator, Washer
Laundry In Basement
Exterior
Garage Assigned, Stall
Garage Description Assigned, Stall
Fence Fenced
Community Features Golf, Park, Schools Nearby, Playground, Pool, Sidewalks, Street Lights, Shopping Nearby
Amenities Available Parking, Trash, Visitor Parking
Roof Type Tar/Gravel
Porch None
Parking Type Assigned, Stall
Exposure W
Total Parking Spaces 1
Building
Lot Description Other
Foundation Poured Concrete
Architectural Style 2 Storey
Level or Stories Two
Structure Type Brick,Vinyl Siding,Wood Frame
Others
HOA Fee Include Amenities of HOA/Condo,Common Area Maintenance,Insurance,Parking,Professional Management,Reserve Fund Contributions,Trash
Restrictions Pet Restrictions or Board approval Required
Ownership Private
Pets Description Restrictions
Read Less Info
Want to know what your home might be worth? Contact us for a FREE valuation!

Our team is ready to help you sell your home for the highest possible price ASAP

"My job is to find and attract mastery-based agents to the office, protect the culture, and make sure everyone is happy! "







