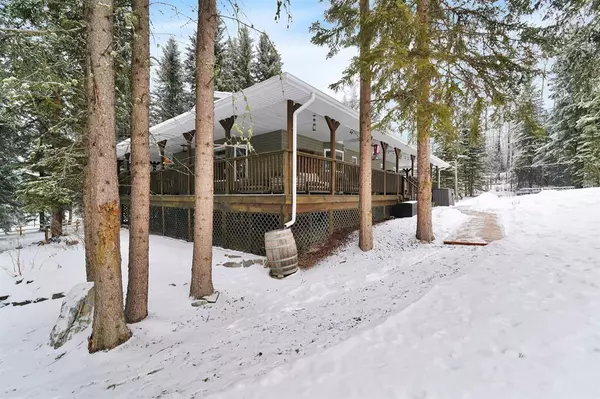$660,000
$629,900
4.8%For more information regarding the value of a property, please contact us for a free consultation.
4 Beds
3 Baths
1,302 SqFt
SOLD DATE : 03/30/2023
Key Details
Sold Price $660,000
Property Type Single Family Home
Sub Type Detached
Listing Status Sold
Purchase Type For Sale
Square Footage 1,302 sqft
Price per Sqft $506
MLS® Listing ID A2030915
Sold Date 03/30/23
Style Acreage with Residence,Bungalow
Bedrooms 4
Full Baths 3
Originating Board Central Alberta
Year Built 2000
Annual Tax Amount $2,803
Tax Year 2022
Lot Size 8.550 Acres
Acres 8.55
Property Description
Rare and unique 8.55 acre parcel zoned CRA, located south west of Rocky close to Cow Lake. This nicely treed parcel, already set up for horses offers a custom built barn with tie stalls and box stall, tack room and hay loft above. Fencing and cross-fencing, round pen, small shelter, stock waterer and hydrant. Other outbuildings include a 24x16 pole shed and a large shed with power. The 1300sq.ft bungalow, has been substantially renovated over the last 4 years and shows like a dream. The country chic design is warm and inviting yet offers modern features. The open floor plan consists of a large kitchen with island and pantry, a dining area, and a spacious living room with stone surround gas fireplace. The master bedroom offers a walk-in closet and a 3 pce ensuite with a 4' tiled shower. A second bedroom, main floor laundry and a full bathroom with air tub complete this level. The fully developed basement with in-floor heat provides a large family/rec. room area, 2 bedrooms, an office and a 3 pce bathroom. Features and upgrades include vinyl plank flooring, carpet in the family room, new appliances including a gas stove, upgraded paint, cabinets, light fixtures, bathrooms and so much more. This home is move-in ready. The wrap around covered deck is the ideal entertaining space and has been upgraded with a gas line for your BBQ. The yard offers privacy and has been landscaped and modified to provide extra open space, the use of garden boxes, ample parking and room to add a garage in the future. Shingles were replaced in 2010.
Location
Province AB
County Clearwater County
Zoning Country Residence Agricul
Direction N
Rooms
Basement Finished, Full
Interior
Interior Features Ceiling Fan(s), Central Vacuum, Kitchen Island, Open Floorplan, Pantry, Vaulted Ceiling(s), Vinyl Windows
Heating In Floor, Fireplace(s), Forced Air, Hot Water, Natural Gas
Cooling None
Flooring Carpet, Vinyl Plank
Fireplaces Number 1
Fireplaces Type Gas, Glass Doors, Insert, Living Room, Mantle
Appliance Dishwasher, Gas Stove, Microwave, Refrigerator, Window Coverings
Laundry Main Level
Exterior
Garage Parking Pad
Garage Description Parking Pad
Fence Cross Fenced, Partial
Community Features Other
Utilities Available Electricity Connected, Natural Gas Connected, Phone Connected, Sewer Connected, Water Connected
Roof Type Asphalt Shingle
Porch Deck, Wrap Around
Parking Type Parking Pad
Building
Lot Description Landscaped, Many Trees, Rectangular Lot, Treed
Foundation Wood
Sewer Septic Field, Septic Tank
Water Well
Architectural Style Acreage with Residence, Bungalow
Level or Stories One
Structure Type Vinyl Siding,Wood Frame
Others
Restrictions None Known
Tax ID 17344424
Ownership Private
Read Less Info
Want to know what your home might be worth? Contact us for a FREE valuation!

Our team is ready to help you sell your home for the highest possible price ASAP

"My job is to find and attract mastery-based agents to the office, protect the culture, and make sure everyone is happy! "







