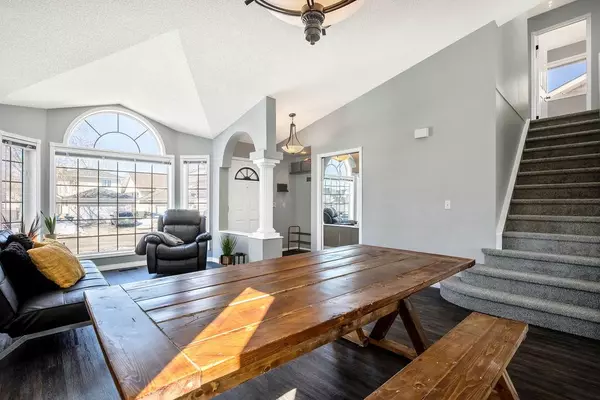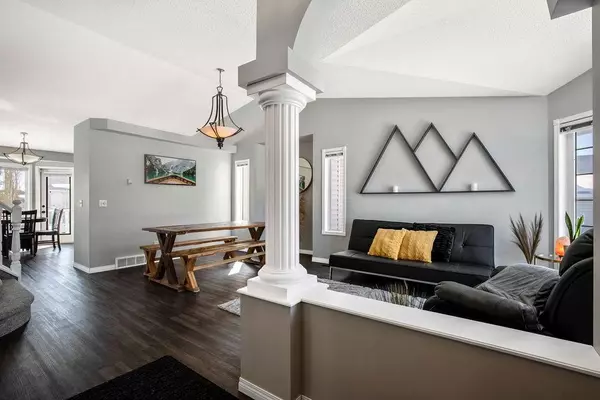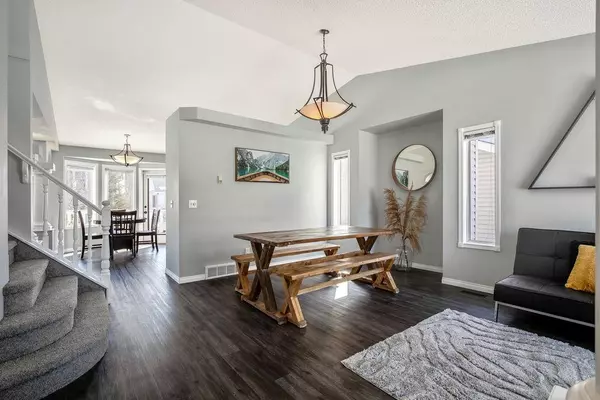$650,000
$659,000
1.4%For more information regarding the value of a property, please contact us for a free consultation.
5 Beds
4 Baths
1,633 SqFt
SOLD DATE : 03/31/2023
Key Details
Sold Price $650,000
Property Type Single Family Home
Sub Type Detached
Listing Status Sold
Purchase Type For Sale
Square Footage 1,633 sqft
Price per Sqft $398
Subdivision Arbour Lake
MLS® Listing ID A2033926
Sold Date 03/31/23
Style 2 Storey
Bedrooms 5
Full Baths 3
Half Baths 1
Originating Board Calgary
Year Built 1994
Annual Tax Amount $3,510
Tax Year 2022
Lot Size 4,972 Sqft
Acres 0.11
Property Description
Are you looking for a tastefully updated home that is move-in ready, in a highly sought-after (and rare) lake community? Good news: Your search stops here in Arbour Lake! This pridefully maintained home has recently undergone key renovations which will make it stand out amongst recent sales. Featuring a total of 5 bedrooms, 3.5 baths, 3 generous family/living rooms, a double attached garage, a spacious yard with fire pit, and More! From the moment you step inside the front door, you will feel the zen atmosphere thanks to the soaring ceilings, fresh paint, and new flooring throughout. With a total of just under 2500 square feet of developed living space, don't be surprised if you feel like this home is even larger than the big size it already is. Your spacious main floor boasts a large kitchen, a generously sized family room AND separate living room, a dining area AND a breakfast nook, main floor laundry/mudroom and a nicely tucked away quiet half bath which your guests will appreciate. Notice the tasteful updates to the timeless kitchen including Stainless appliances, upgraded hardware, and painted trims. Venture upstairs to the ultra-clean second floor with new carpet, paint, and updated hardware & lighting. Your master bedroom is complete with a walk-in closet and ensuite. Your second floor is well equipped with a skylight, 2 good-sized bedrooms, a full bathroom, and a linen closet. Does your family or lifestyle demand a high-functioning quality basement development? This home checks that box and then some. Featuring a large multipurpose flex room that is ideal for the largest tv you can find, you still have space left over for some workout equipment or bookshelves. You will be impressed by the 2 Large bedrooms, one with a walk-in closet and the other a small office space that could be converted to a closet. Another full bathroom along with a utility room that has space for the deep freeze (included with the home) and storage. Sitting on a quality-sized lot, your backyard is ideal for those summer nights featuring a large deck and fire pit. Arbour Lake is the only lake community you will find in the NW of Calgary and has everything you need within the community or a mere minutes drive away. Public Library, YMCA, all levels of schooling and much, much more. Call your favorite Realtor and view this home quickly, it won't be on the market for long.
Location
Province AB
County Calgary
Area Cal Zone Nw
Zoning R-C1
Direction E
Rooms
Basement Finished, Full
Interior
Interior Features Built-in Features, High Ceilings, No Smoking Home, Skylight(s), Soaking Tub, Vaulted Ceiling(s), Walk-In Closet(s)
Heating Forced Air, Natural Gas
Cooling None
Flooring Carpet, Laminate
Fireplaces Number 1
Fireplaces Type Blower Fan, Family Room, Gas, Mantle, Tile
Appliance Dishwasher, Electric Stove, Freezer, Range Hood, Refrigerator, Washer/Dryer, Window Coverings
Laundry Main Level
Exterior
Garage Double Garage Attached, Driveway
Garage Spaces 2.0
Garage Description Double Garage Attached, Driveway
Fence Fenced
Community Features Lake, Schools Nearby, Playground, Sidewalks, Tennis Court(s), Shopping Nearby
Roof Type Asphalt Shingle
Porch Deck
Lot Frontage 45.97
Parking Type Double Garage Attached, Driveway
Total Parking Spaces 4
Building
Lot Description Rectangular Lot
Foundation Poured Concrete
Architectural Style 2 Storey
Level or Stories Two
Structure Type Brick,Vinyl Siding
Others
Restrictions Easement Registered On Title,Utility Right Of Way
Tax ID 76444197
Ownership Private
Read Less Info
Want to know what your home might be worth? Contact us for a FREE valuation!

Our team is ready to help you sell your home for the highest possible price ASAP

"My job is to find and attract mastery-based agents to the office, protect the culture, and make sure everyone is happy! "







