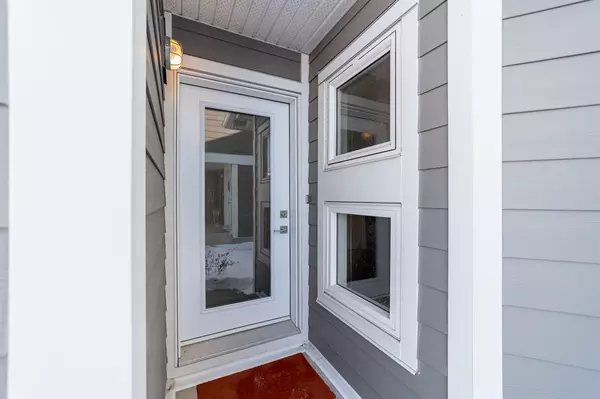$520,000
$499,900
4.0%For more information regarding the value of a property, please contact us for a free consultation.
2 Beds
3 Baths
1,365 SqFt
SOLD DATE : 03/31/2023
Key Details
Sold Price $520,000
Property Type Townhouse
Sub Type Row/Townhouse
Listing Status Sold
Purchase Type For Sale
Square Footage 1,365 sqft
Price per Sqft $380
Subdivision Inglewood
MLS® Listing ID A2032759
Sold Date 03/31/23
Style 2 Storey
Bedrooms 2
Full Baths 2
Half Baths 1
Condo Fees $418
Originating Board Calgary
Year Built 1998
Annual Tax Amount $3,017
Tax Year 2022
Lot Size 2,357 Sqft
Acres 0.05
Property Description
If you’ve been waiting for an excellent townhome in a great complex, you’ve found it! welcome to this Well cared for and immaculate home in the heart of historic Inglewood. This lovely 2-storey upgraded townhouse has walnut hardwood flooring throughout the main, being an end unit invites you in with a sun soaked bright and spacious foyer and then offers an open-concept kitchen with white oak cabinets lots of counter space with a peninsula for bar seating and has plenty of storage and has an adjoining formal dining area. The living room has ample space for comfortable seating, relaxing, and entertaining is completed by a gas fireplace. From there you can step through the sliding doors to your tranquil south west facing covered deck overlooking the serene open greenspace. At the front there is a conveniently accessible double attached garage, 2 piece bathroom and laundry complete the main level.
Upstairs has plenty of natural light during the day, With 2 large primary bedrooms 1 large bedroom with south windows and a 4 piece bathroom. The other is the primary bedroom which easily accommodates a king size bed and features a 3 piece bathroom en-suite and large walk in closet with window that has a small view of the river.
In the basement we have a fully developed, rec/family room area that can act as a den, library, office, playroom, or studio space. There is also a large storage room down.
The city paths are just steps from your front door and run along the south side of the Bow River. Turn east you’ll encounter the river park at Harvie Passage Lookout, Fish Hatchery, the tranquil pathways in Peace Estates wetland park, or Calgary’s newest pump track. Turn west, you’re on your way to Nellie Breen Park playground, Brewery Flats, Fort Calgary, the East Village, St. Georges’ Island and the Calgary Zoo, not to mention the shops and local eateries right in Inglewood.
This is a pet friendly complex with off leash dog parks close by. No shoveling your walk or driveway, and no yard work unless you so choose! Move in, and all you have to do is relax. Living here is all about QUALITY of life and the opportunity to live a simple yet elegant life, here in Inglewood Point.
Location
Province AB
County Calgary
Area Cal Zone Cc
Zoning M-CG d62
Direction N
Rooms
Basement Finished, Full
Interior
Interior Features Breakfast Bar, Built-in Features, Central Vacuum, Open Floorplan, Pantry, Storage, Walk-In Closet(s)
Heating Forced Air, Natural Gas
Cooling None
Flooring Ceramic Tile, Hardwood, Tile
Fireplaces Number 1
Fireplaces Type Gas
Appliance Dishwasher, Electric Stove, Refrigerator, Washer/Dryer, Window Coverings
Laundry Laundry Room, Main Level
Exterior
Garage Double Garage Attached
Garage Spaces 2.0
Garage Description Double Garage Attached
Fence None
Community Features Park, Schools Nearby, Playground, Sidewalks, Shopping Nearby
Amenities Available Snow Removal, Visitor Parking
Roof Type Asphalt Shingle
Porch Deck
Lot Frontage 27.04
Parking Type Double Garage Attached
Exposure N
Total Parking Spaces 2
Building
Lot Description Garden, Low Maintenance Landscape, Rectangular Lot
Foundation Poured Concrete
Architectural Style 2 Storey
Level or Stories Two
Structure Type Composite Siding,Stucco,Wood Frame
Others
HOA Fee Include Common Area Maintenance,Insurance,Professional Management,Reserve Fund Contributions,Snow Removal
Restrictions Easement Registered On Title,Utility Right Of Way
Tax ID 76637046
Ownership Private
Pets Description Yes
Read Less Info
Want to know what your home might be worth? Contact us for a FREE valuation!

Our team is ready to help you sell your home for the highest possible price ASAP

"My job is to find and attract mastery-based agents to the office, protect the culture, and make sure everyone is happy! "







