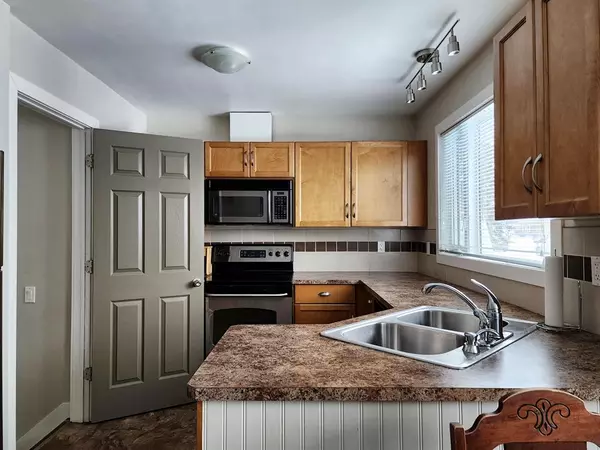$307,500
$315,000
2.4%For more information regarding the value of a property, please contact us for a free consultation.
4 Beds
2 Baths
985 SqFt
SOLD DATE : 03/31/2023
Key Details
Sold Price $307,500
Property Type Single Family Home
Sub Type Detached
Listing Status Sold
Purchase Type For Sale
Square Footage 985 sqft
Price per Sqft $312
MLS® Listing ID A2030434
Sold Date 03/31/23
Style Bungalow
Bedrooms 4
Full Baths 2
Originating Board Lethbridge and District
Year Built 1969
Annual Tax Amount $1,745
Tax Year 2022
Lot Size 6,600 Sqft
Acres 0.15
Property Description
Calling all investors! Looking for a revenue property or simply want help with the mortgage? This suited (illegal )property has income potential, or additional privacy for family to live separately downstairs. With three bedrooms / one bath upstairs, and one bed / one bath downstairs, this well-maintained property will check off all the boxes on your "must have" list. And even better: the location can't be beat! Live in a quiet residential area, and have excellent access to all the amenities, including groceries, pharmacies, restaurants and parks. You're only four blocks from schools or downtown! Updated in 2013, with modern kitchens, bathrooms, flooring, plumbing, windows, doors, roof (both for the house and garage), all the upgrades have already been done for you. Upstairs, you have three bedrooms, each with closet storage and large windows for light. Your 4-piece bathroom is located conveniently in the hall, and has a tiled shower and modern finishing. Bright and inviting kitchen features stainless steel appliances, silver hardware and tiled backsplash. Generous kitchen window provides light and a view into the front yard. Large bay window in the dining area spills in even more natural light and faces a built-in wine storage nook, with additional counter and cupboard space. Peekaboo wall cutout detail provides visual access from the kitchen into the living room, to keep the conversation flowing! Downstairs, the basement suite is outfitted with one large bedroom with double closets, modern 4-piece bathroom and open-layout kitchen overlooking the living space. Updated kitchen includes all white appliances, tiled backsplash and fresh cabinets for a bright, clean feel. Beautiful gas fireplace with surround brick and tile detailing in the living area provides a warm and cozy atmosphere! A main door at the bottom of the stairs into the basement separates the rest of the downstairs suite, for privacy and security for tenants. You'll find the shared laundry in the utility room, complete with built-in counter space for folding clothing and cabinets for storage. Through the utility room there is additional storage space in the cold storage room as well. Outside, you'll enjoy the landscaped yard with perennial bushes, several trees and a garden area, with fencing for privacy. A cement driveway leads up to a large single car garage (detached), which is outfitted with heat and electricity, as well as space for your work station! There's even potential for RV parking options in the backyard or alley. Whether you're looking for an investment property or simply extended living space for more privacy in the household, you won't want to miss this one! Put it on your MUST SEE list and schedule a showing soon, because a property with this many amenities is not going to last!
Location
Province AB
County Willow Creek No. 26, M.d. Of
Zoning Residential
Direction N
Rooms
Basement Separate/Exterior Entry, Finished, Full, Suite
Interior
Interior Features Built-in Features
Heating Central, Fireplace(s)
Cooling None
Flooring Laminate, Linoleum
Fireplaces Number 1
Fireplaces Type Gas
Appliance Other
Laundry In Basement, Laundry Room
Exterior
Garage Off Street, Parking Pad, Single Garage Detached
Garage Spaces 1.0
Garage Description Off Street, Parking Pad, Single Garage Detached
Fence Partial
Community Features Golf, Park, Playground, Pool, Schools Nearby, Shopping Nearby, Sidewalks, Street Lights, Tennis Court(s)
Roof Type Asphalt Shingle
Porch Other
Lot Frontage 60.01
Parking Type Off Street, Parking Pad, Single Garage Detached
Total Parking Spaces 4
Building
Lot Description Back Lane, Back Yard, Few Trees, Front Yard, Lawn, Garden
Foundation Poured Concrete
Architectural Style Bungalow
Level or Stories One
Structure Type Cedar,Stucco
Others
Restrictions None Known
Tax ID 56504310
Ownership Joint Venture
Read Less Info
Want to know what your home might be worth? Contact us for a FREE valuation!

Our team is ready to help you sell your home for the highest possible price ASAP

"My job is to find and attract mastery-based agents to the office, protect the culture, and make sure everyone is happy! "







