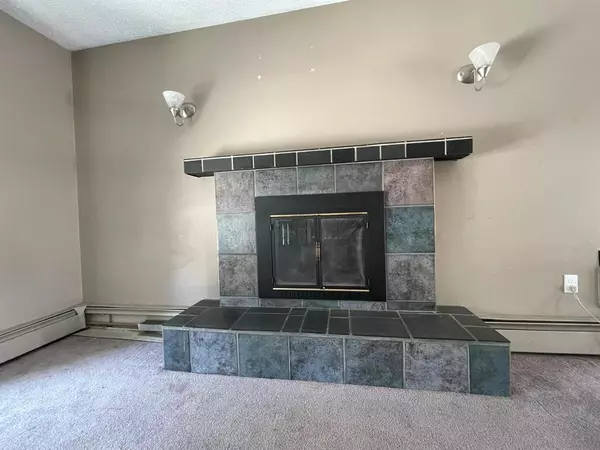$212,500
$209,900
1.2%For more information regarding the value of a property, please contact us for a free consultation.
4 Beds
3 Baths
1,138 SqFt
SOLD DATE : 03/31/2023
Key Details
Sold Price $212,500
Property Type Single Family Home
Sub Type Detached
Listing Status Sold
Purchase Type For Sale
Square Footage 1,138 sqft
Price per Sqft $186
Subdivision West Lloydminster City
MLS® Listing ID A2034192
Sold Date 03/31/23
Style Bi-Level
Bedrooms 4
Full Baths 2
Half Baths 1
Originating Board Lloydminster
Year Built 1977
Annual Tax Amount $2,678
Tax Year 2022
Lot Size 8,390 Sqft
Acres 0.19
Property Description
Welcome Home! Tucked away in a quiet loop in Steele Heights this solid, bi-level style family home is awaiting new owners. You will find yourself only steps from multiple schools, walking paths, parks and community amenities while enjoying this mature neighbourhood. This property presents with attractive street presence, single attached garage with direct access to the basement and a supersized, fully fenced rear yard with plenty of trees and a large deck. Inside you will find an expansive living/dining area, spacious kitchen with a peninsula island, plenty of cabinetry and updated laminate flooring. This home features four generously sized bedrooms and 2.5 bathrooms. There are great storage options including a large area in the basement with laundry hookups. This home is heated by cost-effective and steady boiler heat and also features two wood burning fireplaces as an additional heating source or charming ambiance. An immediate possession date can be accommodated, make your move and make this home! This property is to be sold ‘as is – where is’ no warranties or representations will be made by the Seller, a Schedule A is to accompany all offers.
Location
Province AB
County Lloydminster
Zoning R1
Direction W
Rooms
Basement Finished, Full
Interior
Interior Features Laminate Counters, Storage
Heating Boiler, Natural Gas
Cooling None
Flooring Carpet, Laminate, Linoleum
Fireplaces Number 2
Fireplaces Type Basement, Family Room, Living Room, Wood Burning
Appliance None
Laundry In Basement
Exterior
Garage Driveway, Insulated, Off Street, Single Garage Attached
Garage Spaces 1.0
Garage Description Driveway, Insulated, Off Street, Single Garage Attached
Fence Fenced
Community Features Schools Nearby, Sidewalks, Street Lights
Roof Type Asphalt Shingle
Porch Deck
Lot Frontage 70.02
Parking Type Driveway, Insulated, Off Street, Single Garage Attached
Total Parking Spaces 3
Building
Lot Description Back Yard, City Lot, Front Yard, Lawn, Many Trees, Private, Rectangular Lot
Foundation Poured Concrete
Architectural Style Bi-Level
Level or Stories One
Structure Type Composite Siding,Stone
Others
Restrictions None Known
Tax ID 56547253
Ownership Bank/Financial Institution Owned
Read Less Info
Want to know what your home might be worth? Contact us for a FREE valuation!

Our team is ready to help you sell your home for the highest possible price ASAP

"My job is to find and attract mastery-based agents to the office, protect the culture, and make sure everyone is happy! "







