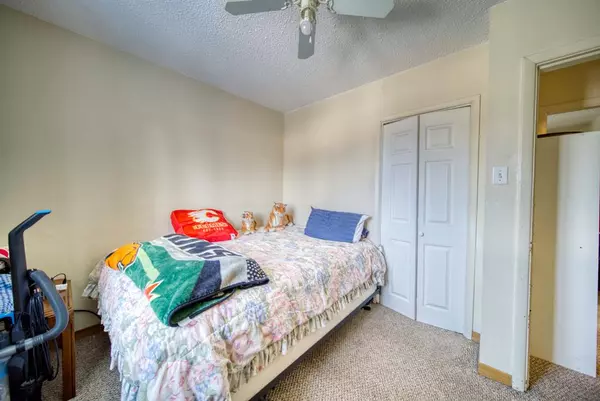$370,000
$375,000
1.3%For more information regarding the value of a property, please contact us for a free consultation.
3 Beds
2 Baths
772 SqFt
SOLD DATE : 03/31/2023
Key Details
Sold Price $370,000
Property Type Single Family Home
Sub Type Detached
Listing Status Sold
Purchase Type For Sale
Square Footage 772 sqft
Price per Sqft $479
Subdivision Forest Lawn
MLS® Listing ID A2032917
Sold Date 03/31/23
Style Bungalow
Bedrooms 3
Full Baths 2
Originating Board Calgary
Year Built 1957
Annual Tax Amount $2,223
Tax Year 2022
Lot Size 6,296 Sqft
Acres 0.14
Lot Dimensions 15.24 x 38.405
Property Description
Duplex building lot (15.24 m x 38.4m), with an older bungalow with heated, detached tandem garage. 14 x 39' deep. 220 power. There are two spacious bedrooms up, a large living room and a kitchen with eating area. This home has a separate entrance to the basement with a living room, bedroom and bathroom & laundry room The main floor windows have been replaced recently, there is a newer stove upstairs, and the basement is heated by in-floor heating. The property is close to downtown and has rear lane access with a gate and plenty of space for RV parking. This 50’ wide lot is zoned contextual one/two Dwelling District. This zoning is intended to accommodate redevelopment in the form of Duplex Dwellings, or Semi-detached Dwellings. There is a video tour and a floor plan of the home provided. Please follow the links to the webpage where you can view all documents. The tenants have been here for 20 years and would love to stay. They may not be able to leave the home for showings due to health restrictions.
Location
Province AB
County Calgary
Area Cal Zone E
Zoning R-C1
Direction E
Rooms
Basement Finished, Full, Suite
Interior
Interior Features Laminate Counters, No Smoking Home
Heating Central, In Floor, Forced Air, Natural Gas
Cooling None
Flooring Carpet, Linoleum
Appliance Electric Range, Gas Range, Refrigerator
Laundry In Basement
Exterior
Garage Garage Faces Rear, Insulated, Tandem, Triple Garage Detached
Garage Spaces 3.0
Garage Description Garage Faces Rear, Insulated, Tandem, Triple Garage Detached
Fence Fenced
Community Features Playground, Pool, Schools Nearby, Shopping Nearby, Sidewalks, Street Lights
Roof Type Asphalt Shingle
Accessibility No Stairs/One Level
Porch Deck
Lot Frontage 49.22
Parking Type Garage Faces Rear, Insulated, Tandem, Triple Garage Detached
Exposure E
Total Parking Spaces 6
Building
Lot Description Back Lane, City Lot, Landscaped, Level
Foundation Block
Architectural Style Bungalow
Level or Stories One
Structure Type Vinyl Siding,Wood Frame
Others
Restrictions Airspace Restriction
Tax ID 76530428
Ownership Private
Read Less Info
Want to know what your home might be worth? Contact us for a FREE valuation!

Our team is ready to help you sell your home for the highest possible price ASAP

"My job is to find and attract mastery-based agents to the office, protect the culture, and make sure everyone is happy! "







