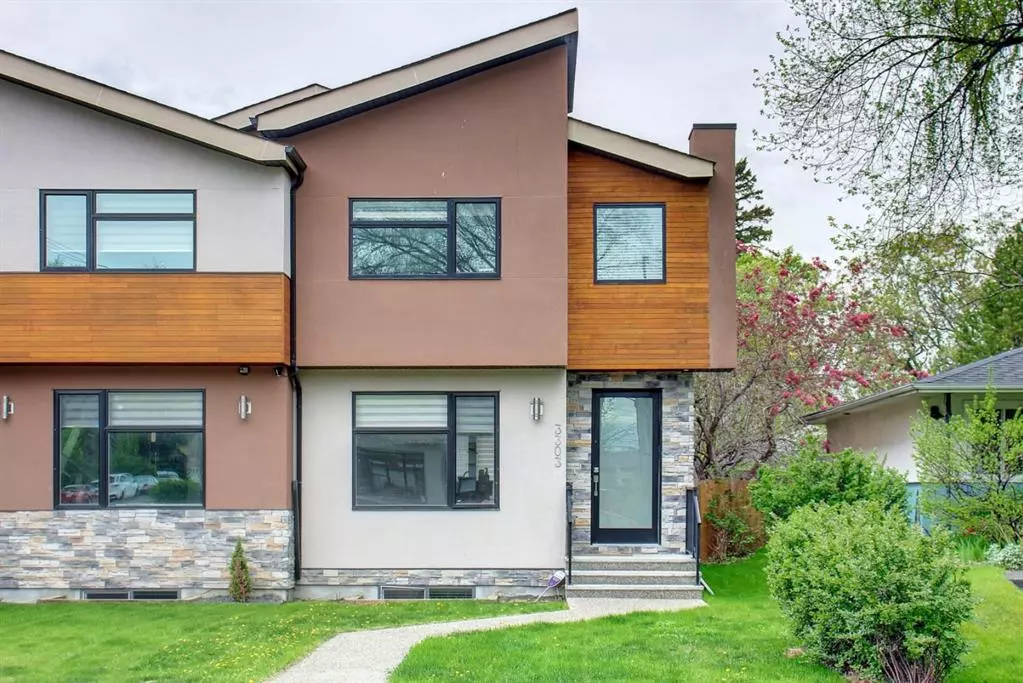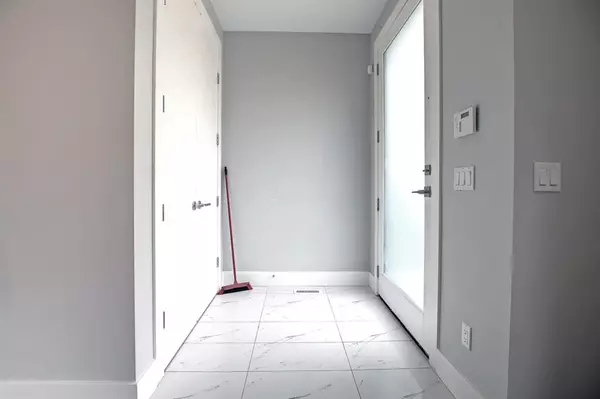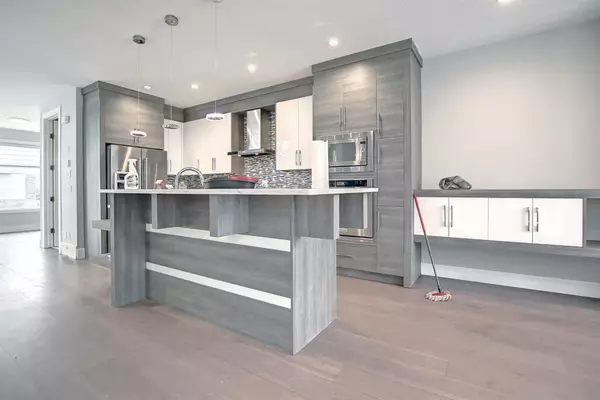$726,500
$735,000
1.2%For more information regarding the value of a property, please contact us for a free consultation.
4 Beds
4 Baths
1,833 SqFt
SOLD DATE : 03/31/2023
Key Details
Sold Price $726,500
Property Type Single Family Home
Sub Type Semi Detached (Half Duplex)
Listing Status Sold
Purchase Type For Sale
Square Footage 1,833 sqft
Price per Sqft $396
Subdivision Highland Park
MLS® Listing ID A1223427
Sold Date 03/31/23
Style 2 Storey,Side by Side
Bedrooms 4
Full Baths 3
Half Baths 1
Originating Board Calgary
Year Built 2016
Annual Tax Amount $5,529
Tax Year 2021
Lot Size 2,934 Sqft
Acres 0.07
Property Description
Welcome to 3303 2nd street NW. Sitting on a corner lot allowing easy access to LRT, Downtown and Nose Hill Park. The exterior of this beautiful house consists of two tone stucco and with cedar accents allowing this home to stand out. Walking in through the front door you will see the open floor layout consisting of a dining room, stunning kitchen with built in oven and microwave, gas cooktop, large island and with cabinetry to the roof. The living room consists of a custom built entertainment unit with a built in gas fireplace allowing your home to be nice and warm during those cold winter days. The second floor consists of 3 bedrooms and laundry room with sink, and 3 pce bathroom. The master bedroom consists of a 6 pce ensuit and a large walk in closet with built in cabinetry. The stairs of the home consist of glass railing allowing the home to come out more spacious and an open feel. Going down to the basement you will see a large rec room which will consist of a wet bar, ideal for all the summer events you will be hosting in your home. The basement also consists of the 4th bedroom in the house and the third full bathroom. Double car garage in the backyard with a fully fenced off yard and completed with sod, perfect for all the outdoor hosting you can be doing.
Location
Province AB
County Calgary
Area Cal Zone Cc
Zoning R-C2
Direction E
Rooms
Basement Finished, Full
Interior
Interior Features Bar, Breakfast Bar, Built-in Features, Jetted Tub, Kitchen Island, Open Floorplan, Walk-In Closet(s), Wet Bar
Heating Forced Air
Cooling Central Air
Flooring Carpet, Hardwood, Tile
Fireplaces Number 1
Fireplaces Type Gas
Appliance Built-In Oven, Dishwasher, Gas Cooktop, Microwave, Refrigerator
Laundry Laundry Room, Upper Level
Exterior
Garage Double Garage Detached, Garage Door Opener, On Street
Garage Spaces 2.0
Garage Description Double Garage Detached, Garage Door Opener, On Street
Fence Fenced
Community Features Park, Schools Nearby, Playground, Sidewalks, Street Lights
Roof Type Asphalt Shingle
Porch Rear Porch
Lot Frontage 24.48
Parking Type Double Garage Detached, Garage Door Opener, On Street
Exposure E
Total Parking Spaces 3
Building
Lot Description Back Lane, Private, Rectangular Lot
Foundation Poured Concrete
Architectural Style 2 Storey, Side by Side
Level or Stories Two
Structure Type Concrete,Stone,Wood Frame
Others
Restrictions None Known
Tax ID 64300482
Ownership Private
Read Less Info
Want to know what your home might be worth? Contact us for a FREE valuation!

Our team is ready to help you sell your home for the highest possible price ASAP

"My job is to find and attract mastery-based agents to the office, protect the culture, and make sure everyone is happy! "







