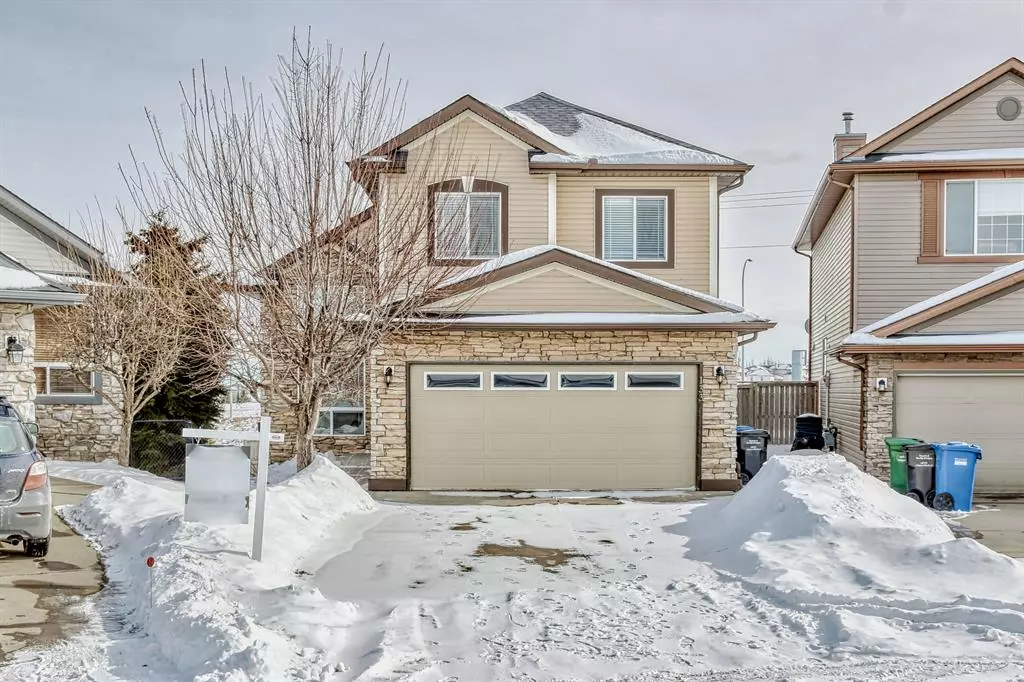$725,000
$739,800
2.0%For more information regarding the value of a property, please contact us for a free consultation.
5 Beds
5 Baths
1,652 SqFt
SOLD DATE : 03/31/2023
Key Details
Sold Price $725,000
Property Type Single Family Home
Sub Type Detached
Listing Status Sold
Purchase Type For Sale
Square Footage 1,652 sqft
Price per Sqft $438
Subdivision Kincora
MLS® Listing ID A1254445
Sold Date 03/31/23
Style 5 Level Split
Bedrooms 5
Full Baths 4
Half Baths 1
Originating Board Calgary
Year Built 2003
Annual Tax Amount $3,571
Tax Year 2022
Lot Size 5,543 Sqft
Acres 0.13
Property Description
Welcome to Kincora a family friendly neighborhood in the NW that offers many walking paths and is minutes away from Creekside Shopping Centre and Stoney Trail. Offered here is an original owner house built by Shane Homes. This is the Tustin 2 model with some custom specifications. 2,747 SQUARE FEET OF LIVING SPACE. This property has a one of kind layout, all levels in this 5 level split are fully finished and it has a SOUTH FACING WALKOUT BASEMENT. This home sits on a prime PIE SHAPED LOT in a quiet CUL-DE-SAC with no neighbors behind and a truly PRIVATE BACKYARD. Some of the recent upgrades include GRANITE COUNTERTOPS in kitchen and bathrooms, tile backsplash, hardwood flooring, and paint. The roof with 30 year warranty was installed May 2020, As you enter the property you are greeted by an open concept floor plan with tons of natural light. The entrance level has a large foyer, half bath, laundry, and insulated drywalled double attached garage. Head up the first set of stairs to the renovated kitchen, dining area, living room complete with gas fireplace, master bedroom with ensuite bathroom, soaker tub, standing shower, and walk in closet. Just off the living room is your sunny deck that is low maintenance covered with vinyl and truly private for those summer evenings. Head up the second set of stairs to find 2 additional bedrooms and 1 full bathroom. Downstairs there are 2 levels, the first is the walkout level where you will find a kitchenette, living room, bedroom, full bathroom, and bonus room with gas fireplace. This level is sure to impress with its high ceilings measuring 9'11". There is another level below which is a bedroom complete with ensuite full bathroom and the second laundry room plus storage! This home has always been meticulously maintained and well cared for. The two walkout levels are being used as a licensed Airbnb!! Book your private viewing today!
Location
Province AB
County Calgary
Area Cal Zone N
Zoning R-1
Direction NW
Rooms
Basement Separate/Exterior Entry, Finished, Walk-Out
Interior
Interior Features Central Vacuum, Granite Counters, No Animal Home, No Smoking Home, Separate Entrance
Heating Forced Air, Natural Gas
Cooling None
Flooring Carpet, Hardwood, Laminate, Tile
Fireplaces Number 2
Fireplaces Type Gas
Appliance Dishwasher, Dryer, Electric Stove, Garage Control(s), Range Hood, Refrigerator, Washer, Window Coverings
Laundry Lower Level, Main Level
Exterior
Garage Concrete Driveway, Double Garage Attached
Garage Spaces 2.0
Garage Description Concrete Driveway, Double Garage Attached
Fence Fenced
Community Features Sidewalks, Street Lights, Shopping Nearby
Roof Type Asphalt Shingle
Porch Deck
Lot Frontage 27.92
Parking Type Concrete Driveway, Double Garage Attached
Total Parking Spaces 4
Building
Lot Description Backs on to Park/Green Space, City Lot, Cul-De-Sac, Lawn, No Neighbours Behind, Landscaped, Pie Shaped Lot, Private, Sloped
Foundation Poured Concrete
Architectural Style 5 Level Split
Level or Stories 5 Level Split
Structure Type Concrete,Stone,Vinyl Siding,Wood Frame
Others
Restrictions None Known
Tax ID 76473710
Ownership Private
Read Less Info
Want to know what your home might be worth? Contact us for a FREE valuation!

Our team is ready to help you sell your home for the highest possible price ASAP

"My job is to find and attract mastery-based agents to the office, protect the culture, and make sure everyone is happy! "







