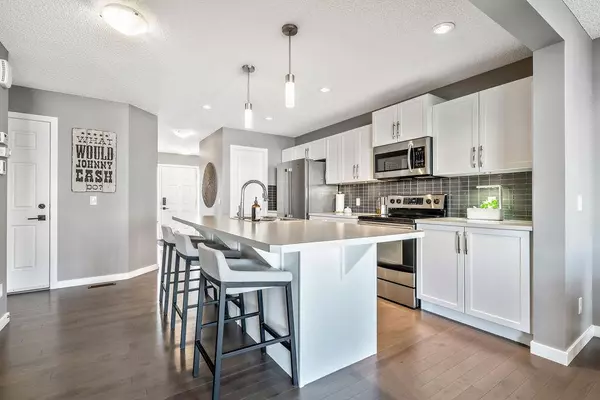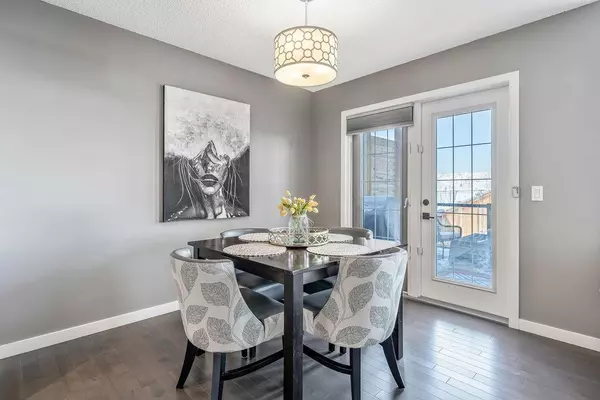$475,000
$479,000
0.8%For more information regarding the value of a property, please contact us for a free consultation.
3 Beds
3 Baths
1,420 SqFt
SOLD DATE : 04/01/2023
Key Details
Sold Price $475,000
Property Type Single Family Home
Sub Type Semi Detached (Half Duplex)
Listing Status Sold
Purchase Type For Sale
Square Footage 1,420 sqft
Price per Sqft $334
Subdivision River Song
MLS® Listing ID A2031181
Sold Date 04/01/23
Style 2 Storey,Side by Side
Bedrooms 3
Full Baths 2
Half Baths 1
Originating Board Calgary
Year Built 2014
Annual Tax Amount $2,641
Tax Year 2022
Lot Size 3,009 Sqft
Acres 0.07
Property Description
This one of a kind property will definitely impress you! The entire property shows 10/10 and is even better value than new with the landscaping, fencing, and window coverings all complete. Ideally situated on a quiet street, this property has NO BACK NEIGHBOURS and lots of privacy. The front entry is bright and spacious, leading to your dream kitchen with crisp white cabinetry and stainless steel appliances. The large pantry offers you an abundance of space for small appliances and food storage while the under cabinet lighting sets a calming ambiance for the evenings. The upper level bonus room features a custom built in library and seating area, perfect for curling up with a good book and enjoying the view. The master bedroom is huge, allowing you to have a king sized bed, oversized furniture, plus a full 4 piece ensuite and you’ll love the walk-in closet. The two extra bedrooms are also a great size and share another 4 piece bathroom. This summer, you’ll find yourself drawn to the outdoors with your 10 x 12 back deck which was meticulously crafted with privacy panels on the sides and glass panel railings to enjoy the view of your yard. MATURE TREES grace the back fence line and you’ll find two gas lines for a BBQ and firepit or heater. The basement level is perfect for future development, allowing for a functional layout with a bathroom rough-in and lots of extra space for another bedroom and rec room. Other wonderful upgrades for this home include spotless hardwood floors, custom blinds including some blackout blinds, plus an insulated and drywalled attached garage. This home has everything you need and want, all you’ll have to do is unpack!
Location
Province AB
County Rocky View County
Zoning R-MX
Direction W
Rooms
Basement Full, Unfinished
Interior
Interior Features Built-in Features, Kitchen Island
Heating Forced Air, Natural Gas
Cooling None
Flooring Carpet, Hardwood, Tile
Appliance Dishwasher, Dryer, Electric Stove, Garage Control(s), Microwave, Refrigerator, Washer, Window Coverings
Laundry Lower Level
Exterior
Garage Single Garage Attached
Garage Spaces 1.0
Garage Description Single Garage Attached
Fence Fenced
Community Features Park, Schools Nearby, Playground
Roof Type Asphalt
Porch Deck
Lot Frontage 25.99
Parking Type Single Garage Attached
Exposure W
Total Parking Spaces 2
Building
Lot Description Backs on to Park/Green Space, Lawn, No Neighbours Behind, Landscaped, Treed
Foundation Poured Concrete
Architectural Style 2 Storey, Side by Side
Level or Stories Two
Structure Type Vinyl Siding,Wood Frame
Others
Restrictions None Known
Tax ID 75839624
Ownership Private
Read Less Info
Want to know what your home might be worth? Contact us for a FREE valuation!

Our team is ready to help you sell your home for the highest possible price ASAP

"My job is to find and attract mastery-based agents to the office, protect the culture, and make sure everyone is happy! "







