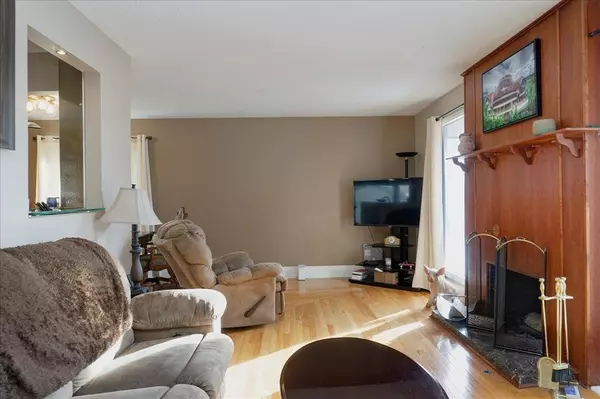$484,000
$499,000
3.0%For more information regarding the value of a property, please contact us for a free consultation.
5 Beds
3 Baths
1,255 SqFt
SOLD DATE : 04/01/2023
Key Details
Sold Price $484,000
Property Type Single Family Home
Sub Type Detached
Listing Status Sold
Purchase Type For Sale
Square Footage 1,255 sqft
Price per Sqft $385
Subdivision Abbeydale
MLS® Listing ID A2023459
Sold Date 04/01/23
Style Bungalow
Bedrooms 5
Full Baths 2
Half Baths 1
Originating Board Calgary
Year Built 1978
Annual Tax Amount $2,420
Tax Year 2022
Lot Size 5,388 Sqft
Acres 0.12
Property Description
Great bungalow, 5 bedrooms, Hot water heating in main level and lower level located in Abbeydale Near schools, playgrounds and green space. 3 bedrooms on main floor. 2 bedrooms in lower area, Renovated kitchen with gas counter top and built in oven and an abundance of storage space, and lots of hardwood through the entire house. In floor heating through the whole house and a heated towel rack in main bathroom. Built in fireplace in family room and a large dinning area. Main floor and basement accessible from back door. Barbeque area in back yard with 2 large decks and barbecue area. Double garage with a side extension and with lane access. Great home located in the family friendly neighborhood of Abbydale with schools, transit, skating rink and a community center for year-round activities.
As a home for a first time buyer, retirement home or an investment property this a great property that is priced well.
Location
Province AB
County Calgary
Area Cal Zone Ne
Zoning SR
Direction S
Rooms
Basement Finished, Partial
Interior
Interior Features Granite Counters, Open Floorplan, See Remarks
Heating Boiler, In Floor, Fireplace(s), Hot Water, Natural Gas, See Remarks
Cooling Central Air
Flooring Carpet, Laminate, Linoleum
Fireplaces Number 1
Fireplaces Type Gas, Living Room, See Remarks
Appliance Gas Stove, Microwave Hood Fan, Refrigerator, See Remarks, Washer/Dryer, Window Coverings
Laundry In Basement
Exterior
Garage Alley Access, Double Garage Detached
Garage Spaces 2.0
Garage Description Alley Access, Double Garage Detached
Fence Fenced
Community Features Park, Street Lights, Shopping Nearby
Roof Type Asphalt Shingle
Porch Deck, See Remarks
Lot Frontage 48.99
Parking Type Alley Access, Double Garage Detached
Total Parking Spaces 2
Building
Lot Description Back Lane
Building Description See Remarks,Wood Siding, Workshop 18' x 5'8
Foundation Poured Concrete
Architectural Style Bungalow
Level or Stories One
Structure Type See Remarks,Wood Siding
Others
Restrictions Call Lister
Tax ID 76362174
Ownership Private
Read Less Info
Want to know what your home might be worth? Contact us for a FREE valuation!

Our team is ready to help you sell your home for the highest possible price ASAP

"My job is to find and attract mastery-based agents to the office, protect the culture, and make sure everyone is happy! "







