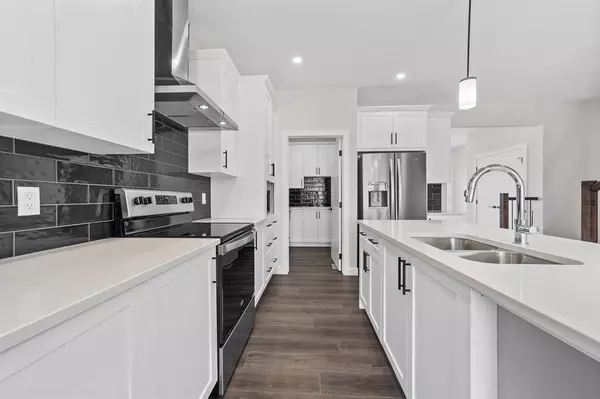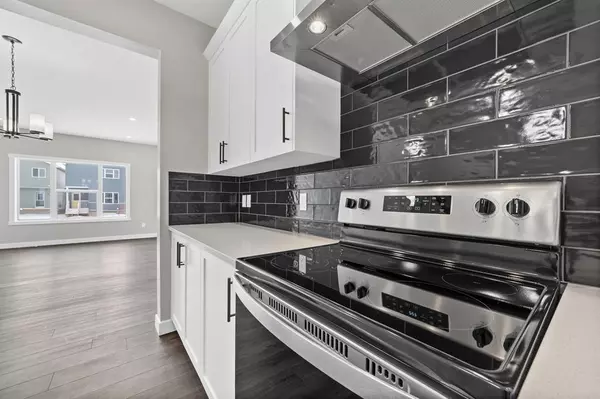$590,000
$599,900
1.7%For more information regarding the value of a property, please contact us for a free consultation.
3 Beds
3 Baths
2,028 SqFt
SOLD DATE : 04/01/2023
Key Details
Sold Price $590,000
Property Type Single Family Home
Sub Type Detached
Listing Status Sold
Purchase Type For Sale
Square Footage 2,028 sqft
Price per Sqft $290
Subdivision Homestead
MLS® Listing ID A2027795
Sold Date 04/01/23
Style 2 Storey
Bedrooms 3
Full Baths 2
Half Baths 1
Originating Board Calgary
Year Built 2022
Lot Size 2,779 Sqft
Acres 0.06
Property Description
Brand New Build | 2028 SqFt | 3-Bedrooms | 2.5-Bathrooms | Open Floor Plan | High Ceilings | Pot Lighting | Upper Level Family Room | Upper Level Laundry | Front Porch | Spacious Yard | Lane Home. Welcome to this brand new 2022-built stunning 2 storey home with plenty of natural light and living space. The front door opens to a foyer with closet storage, the front living room and the main 2pc bathroom. Move further into the home to enjoy the open floor plan kitchen and family room. The kitchen features quartz countertops, black backsplash, a large centre island with barstool seating, stainless steel appliances and ample cabinet storage. Off of the kitchen is spice kitchen with an electric stove, range hood, single basin sink and additional cabinet storage. The family/dining room overlooks the backyard with East facing windows allowing the morning sunlight to fill the space. Off the dining/family room is a spacious mudroom with closet storage that leads to the backyard. Upstairs holds 3-bedrooms, 2-full bathrooms, a family room and laundry room. The primary bedroom, largest of the 3 features a walk-in closet and private 4pc ensuite. The 4pc ensuite has dual vanities and a tiled standalone shower. The 2 additional upper level bedrooms are a generous size, each with closet storage. The family room is an added bonus of living space! Upper level laundry is conveniently placed near the bedrooms for easy access. Downstairs is an unspoiled basement ready to be transformed into a space that fits your family's needs. Outside is a spacious backyard with plenty of room for a rear detached garage. Hurry and book a showing at this incredible brand new home today!
Location
Province AB
County Calgary
Area Cal Zone Ne
Zoning R-G
Direction W
Rooms
Basement Full, Unfinished
Interior
Interior Features High Ceilings, Kitchen Island, No Animal Home, No Smoking Home, Open Floorplan, Pantry, Recessed Lighting, Walk-In Closet(s)
Heating Forced Air
Cooling None
Flooring Carpet, Tile, Vinyl
Appliance Dishwasher, Electric Stove, Microwave, Range Hood, Refrigerator
Laundry Upper Level
Exterior
Garage None, On Street
Garage Description None, On Street
Fence None
Community Features Park, Playground
Roof Type Asphalt Shingle
Porch Front Porch
Lot Frontage 25.27
Parking Type None, On Street
Total Parking Spaces 2
Building
Lot Description Back Yard, Interior Lot, Street Lighting, Rectangular Lot
Foundation Poured Concrete
Architectural Style 2 Storey
Level or Stories Two
Structure Type Concrete,Stone,Vinyl Siding,Wood Frame
New Construction 1
Others
Restrictions None Known
Ownership Private
Read Less Info
Want to know what your home might be worth? Contact us for a FREE valuation!

Our team is ready to help you sell your home for the highest possible price ASAP

"My job is to find and attract mastery-based agents to the office, protect the culture, and make sure everyone is happy! "







