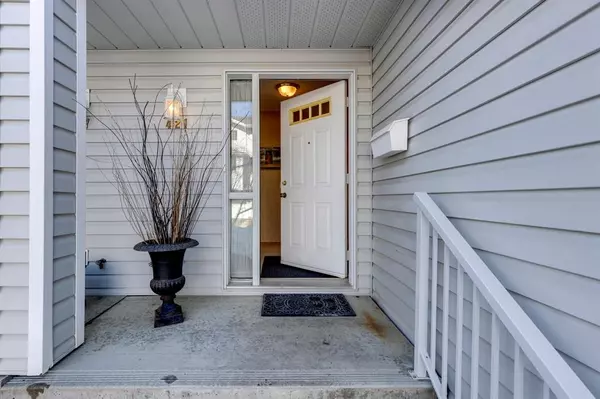$360,000
$340,000
5.9%For more information regarding the value of a property, please contact us for a free consultation.
3 Beds
3 Baths
1,205 SqFt
SOLD DATE : 04/02/2023
Key Details
Sold Price $360,000
Property Type Townhouse
Sub Type Row/Townhouse
Listing Status Sold
Purchase Type For Sale
Square Footage 1,205 sqft
Price per Sqft $298
Subdivision Hawkwood
MLS® Listing ID A2034371
Sold Date 04/02/23
Style 2 Storey
Bedrooms 3
Full Baths 2
Half Baths 1
Condo Fees $395
Originating Board Calgary
Year Built 1992
Annual Tax Amount $1,998
Tax Year 2022
Property Description
Welcome to this Hawkwood townhome with low condo fees, backing South providing an abundance of natural light. Located on a quiet cul de sac this 3 bedroom, 2.5 bathroom home has been lovingly cared for and well maintained. The living room is cozy and warm with gas fireplace and has access to your sunny deck. The dining room is connected to the kitchen with sunshine ceiling. There is also a bathroom on this level. The upper floor has a spacious primary bedroom with ensuite and walk-in closet. There is another full bathroom for the other 2 bedrooms. You’ll find the washer/dryer and plenty of storage on the lower level which would be a perfect place to develop into a rec room and additional bedroom. The furnace was installed in 2019. The attached single garage also has space for additional storage. Tremendous value in an established neighbourhood with great access to schools, services and shopping. With quick commutes to employment centres and the University of Calgary this is an ideal location.
Location
Province AB
County Calgary
Area Cal Zone Nw
Zoning M-CG d44
Direction N
Rooms
Basement Full, Unfinished
Interior
Interior Features Ceiling Fan(s)
Heating Fireplace(s), Forced Air, Natural Gas
Cooling None
Flooring Carpet, Linoleum
Fireplaces Number 1
Fireplaces Type Gas, Living Room, Mantle
Appliance Dishwasher, Microwave, Refrigerator, Stove(s), Washer/Dryer, Window Coverings
Laundry Lower Level
Exterior
Garage Single Garage Attached
Garage Spaces 1.0
Garage Description Single Garage Attached
Fence None
Community Features Park, Schools Nearby, Playground, Tennis Court(s), Shopping Nearby
Amenities Available Clubhouse, Racquet Courts, Trash, Visitor Parking
Roof Type Asphalt Shingle
Porch Deck
Parking Type Single Garage Attached
Exposure N
Total Parking Spaces 1
Building
Lot Description Close to Clubhouse, Private
Foundation Poured Concrete
Architectural Style 2 Storey
Level or Stories Two
Structure Type Wood Frame
Others
HOA Fee Include Amenities of HOA/Condo,Common Area Maintenance,Professional Management,Reserve Fund Contributions,Snow Removal,Trash
Restrictions Pet Restrictions or Board approval Required,Utility Right Of Way
Tax ID 76519696
Ownership Private
Pets Description Restrictions, Yes
Read Less Info
Want to know what your home might be worth? Contact us for a FREE valuation!

Our team is ready to help you sell your home for the highest possible price ASAP

"My job is to find and attract mastery-based agents to the office, protect the culture, and make sure everyone is happy! "







