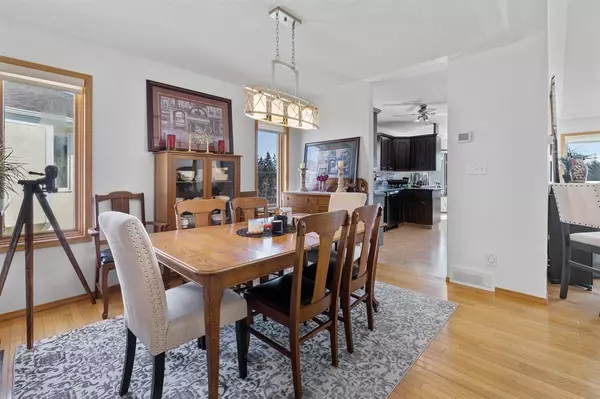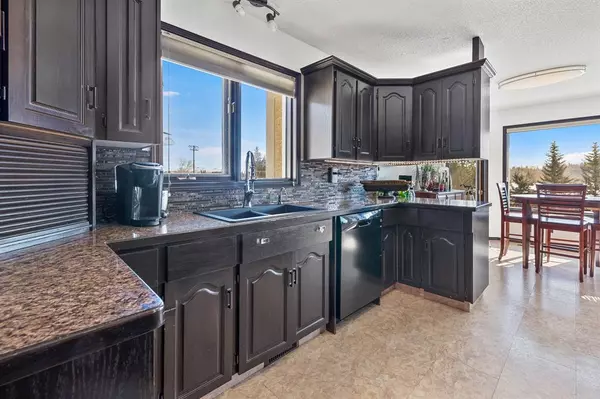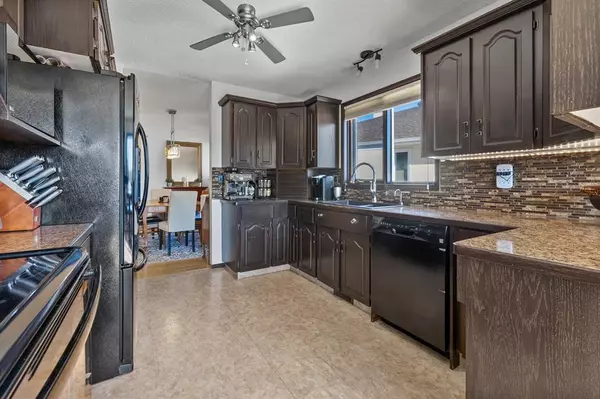$472,400
$474,900
0.5%For more information regarding the value of a property, please contact us for a free consultation.
3 Beds
3 Baths
1,294 SqFt
SOLD DATE : 04/03/2023
Key Details
Sold Price $472,400
Property Type Single Family Home
Sub Type Semi Detached (Half Duplex)
Listing Status Sold
Purchase Type For Sale
Square Footage 1,294 sqft
Price per Sqft $365
Subdivision Fairview
MLS® Listing ID A2034015
Sold Date 04/03/23
Style Bungalow,Side by Side
Bedrooms 3
Full Baths 2
Half Baths 1
Condo Fees $225
Originating Board Central Alberta
Year Built 1990
Annual Tax Amount $4,524
Tax Year 2022
Lot Size 5,124 Sqft
Acres 0.12
Property Description
Fairways on the ridge- Red Deer’s best kept secret for 45+ communities as these homes rarely come on the market. Beautiful adult oriented bungalow with a walkout basement with a premium location overlooking the river valley, surrounded by green spaces and is adjacent to Bower Ponds & the RD Golf & Country Club. Miles of walking paths and groomed cross country ski trails at your doorstep. This adult style 1/2 duplex has a great floor plan, spacious entry with an office at the front door. Open floor plan with bordered vaulted ceilings in the living and dining rooms. Hardwood flooring flows through the dining room, office, living room and primary bedroom. Plenty of dark stained raised panel oak cabinets, full tile backsplash in the kitchen. The eating area off of the kitchen has a garden door out to the South facing sundeck perfect for watching wildlife and birds that frequently visit. Huge primary bedroom with a walk in closet, the ensuite has a jet tub, separate shower & double vanities. Great use of windows shows off the spectacular view and makes the home very bright. The walkout basement has a large family room w/ gas fireplace, 2 bedrooms, 4 pc bath. Follow the door from the family room to the patio. There is main floor laundry in this home, central AC, underslab heat for your comfort. Shingles were replaced in 2016. Manicured lawns and green scape professionally managed weekly, including snow removal in the winter.
Location
Province AB
County Red Deer
Zoning R2
Direction N
Rooms
Basement Finished, Walk-Out
Interior
Interior Features Bar, Built-in Features, Ceiling Fan(s), Double Vanity, Jetted Tub, Storage, Vaulted Ceiling(s), Walk-In Closet(s)
Heating In Floor, Forced Air, Natural Gas
Cooling Central Air
Flooring Carpet, Hardwood, Linoleum, Vinyl Plank
Fireplaces Number 1
Fireplaces Type Family Room, Gas, Mantle, Tile
Appliance Dishwasher, Range Hood, Refrigerator, Stove(s), Window Coverings
Laundry Main Level
Exterior
Garage Double Garage Attached, Garage Faces Front, Insulated
Garage Spaces 2.0
Garage Description Double Garage Attached, Garage Faces Front, Insulated
Fence None
Community Features Golf, Park, Playground
Amenities Available Snow Removal, Visitor Parking
Roof Type Asphalt Shingle
Porch Deck, Patio
Parking Type Double Garage Attached, Garage Faces Front, Insulated
Exposure S
Total Parking Spaces 2
Building
Lot Description Backs on to Park/Green Space, No Neighbours Behind, Landscaped
Foundation Poured Concrete
Architectural Style Bungalow, Side by Side
Level or Stories One
Structure Type Brick,Stucco,Wood Frame
Others
HOA Fee Include Common Area Maintenance,Maintenance Grounds,Reserve Fund Contributions,Snow Removal
Restrictions Adult Living,Pet Restrictions or Board approval Required
Tax ID 75178780
Ownership Private
Pets Description Restrictions
Read Less Info
Want to know what your home might be worth? Contact us for a FREE valuation!

Our team is ready to help you sell your home for the highest possible price ASAP

"My job is to find and attract mastery-based agents to the office, protect the culture, and make sure everyone is happy! "







