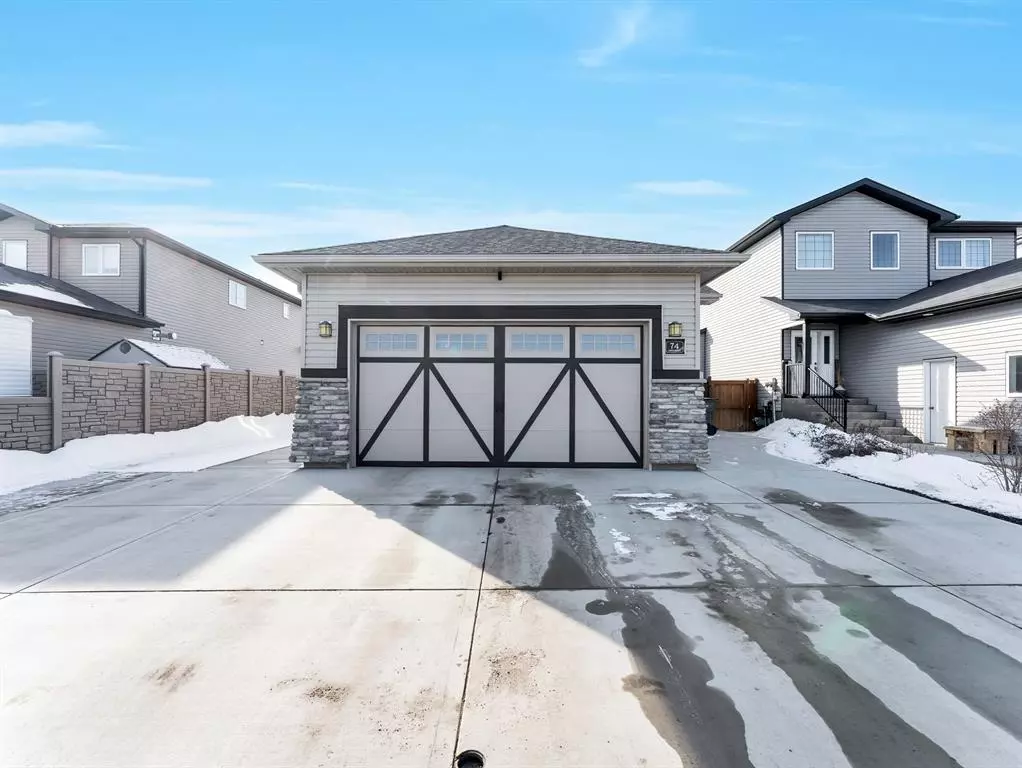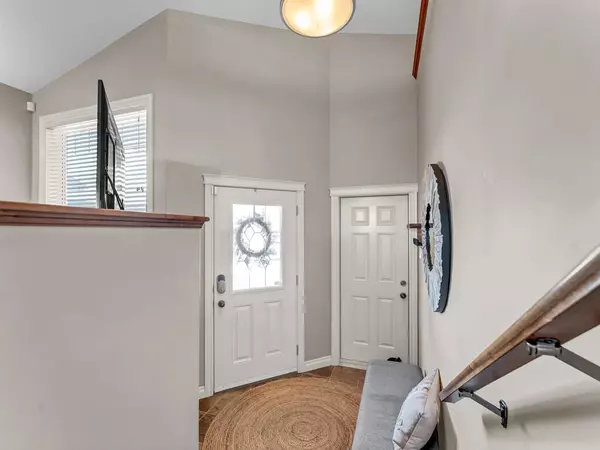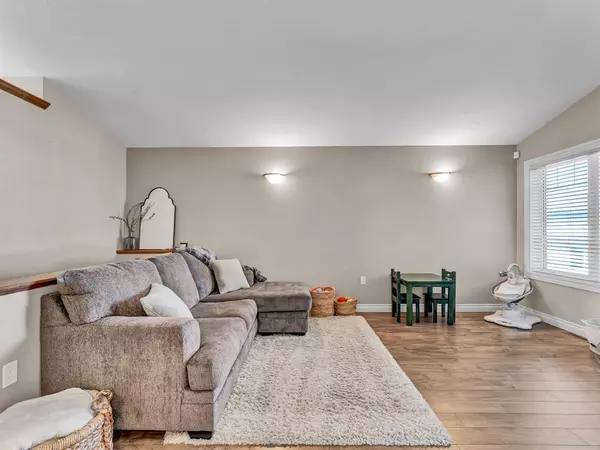$416,000
$419,900
0.9%For more information regarding the value of a property, please contact us for a free consultation.
4 Beds
3 Baths
1,056 SqFt
SOLD DATE : 04/03/2023
Key Details
Sold Price $416,000
Property Type Single Family Home
Sub Type Detached
Listing Status Sold
Purchase Type For Sale
Square Footage 1,056 sqft
Price per Sqft $393
Subdivision Southland
MLS® Listing ID A2032186
Sold Date 04/03/23
Style Bungalow
Bedrooms 4
Full Baths 3
Originating Board Medicine Hat
Year Built 2012
Annual Tax Amount $3,142
Tax Year 2022
Lot Size 5,123 Sqft
Acres 0.12
Property Description
Beautiful, well maintained bungalow situated in a quiet cove in the Southlands subdivision. Attractive curb appeal on this home include a nicely detailed garage door and front porch space guiding you into the home. Upon entry you are welcomed by a entry landing that leads into your cozy main floor living room equipped with vaulted ceilings that sprawl the upper level. Down the hall you have main floor laundry tucked away, a 4 piece bathroom and the secondary bedroom. Off the back of the home is a lovely kitchen space with maple cabinets, granite countertops, a corner pantry, and island with seating. The dining space is ample and is set off the the backyard access out onto your covered upper deck. Great window use allows for nice lighting. The primary bedroom completes the upper level footprint - its a comfortable size with a walk in closet and 3 piece ensuite. The basement is a wonderful space to entertain and enjoy finished with a large bar space adding storage and functionality, the living room offers a theatre experience with a modern electric fireplace, and down the hall you have a beautiful 3 piece bathroom hosting a custom tiled shower and trendy finishes, and 2 good size bedrooms. The double attached garage is heated and has access into the home. The backyard is landscaped nicely, fully fenced and has a great custom shed on the side of the home offering additional exterior storage.
Location
Province AB
County Medicine Hat
Zoning R-LD
Direction N
Rooms
Basement Finished, Full
Interior
Interior Features Bar, Central Vacuum, Kitchen Island, Vaulted Ceiling(s), Vinyl Windows, Walk-In Closet(s)
Heating Forced Air
Cooling Central Air
Flooring Carpet, Laminate, Linoleum, Tile
Fireplaces Number 1
Fireplaces Type Electric
Appliance Central Air Conditioner, Dishwasher, Garage Control(s), Garburator, Microwave, Refrigerator, Stove(s), Washer/Dryer, Window Coverings
Laundry Main Level
Exterior
Garage Double Garage Attached, Driveway, Garage Faces Front, Heated Garage, Off Street, RV Access/Parking
Garage Spaces 2.0
Garage Description Double Garage Attached, Driveway, Garage Faces Front, Heated Garage, Off Street, RV Access/Parking
Fence Fenced
Community Features Park, Schools Nearby, Playground, Sidewalks, Street Lights, Shopping Nearby
Roof Type Asphalt Shingle
Porch Deck
Lot Frontage 45.93
Parking Type Double Garage Attached, Driveway, Garage Faces Front, Heated Garage, Off Street, RV Access/Parking
Total Parking Spaces 2
Building
Lot Description Lawn, Landscaped, Street Lighting, Underground Sprinklers
Foundation Poured Concrete
Architectural Style Bungalow
Level or Stories One
Structure Type Mixed
Others
Restrictions None Known
Tax ID 75607153
Ownership Joint Venture
Read Less Info
Want to know what your home might be worth? Contact us for a FREE valuation!

Our team is ready to help you sell your home for the highest possible price ASAP

"My job is to find and attract mastery-based agents to the office, protect the culture, and make sure everyone is happy! "







