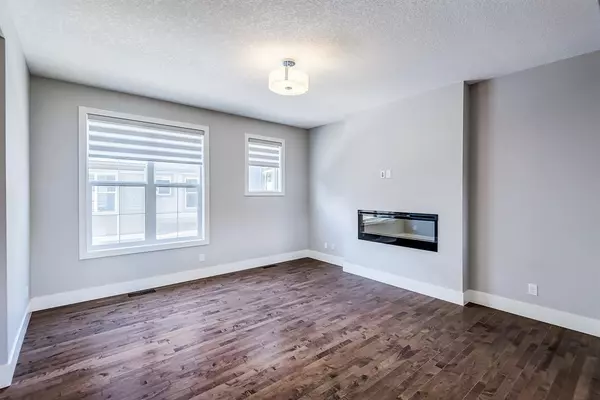$486,000
$489,900
0.8%For more information regarding the value of a property, please contact us for a free consultation.
3 Beds
3 Baths
1,507 SqFt
SOLD DATE : 04/03/2023
Key Details
Sold Price $486,000
Property Type Townhouse
Sub Type Row/Townhouse
Listing Status Sold
Purchase Type For Sale
Square Footage 1,507 sqft
Price per Sqft $322
Subdivision Douglasdale/Glen
MLS® Listing ID A2029422
Sold Date 04/03/23
Style 3 Storey
Bedrooms 3
Full Baths 2
Half Baths 1
Condo Fees $315
HOA Fees $21/ann
HOA Y/N 1
Originating Board Calgary
Year Built 2014
Annual Tax Amount $3,485
Tax Year 2022
Lot Size 1,334 Sqft
Acres 0.03
Property Description
Welcome to Quarry Park!! Amazing modern townhome situated in one of Calgary’s most sought-after neighborhoods! Immaculately maintained 3 bedrooms, 2.5 baths plus a den with custom upgrades facing onto GREEN SPACE is ready for you to move in. Offering over 1507 Sq.ft of tastefully decorated above-ground living spaces. As you enter the foyer, you will find a den/office with access to the DOUBLE INSULATED GARAGE with addition storage. The Main floor features gleaming maple hardwood floors, open concept floor plan with 9' ceilings, gourmet kitchen is well appointed with stainless steel appliances, chimney hood fan, cabinetry, large center island, quartz countertops and subway tile backsplash. The dining room leads to east facing balcony comes that with a gas BBQ hookup. The cozy living room has large windows, an electric fireplace, office area and 2pc bath to complete this level. Upper floor boasts a master bedroom w/walk-in closet and 3 pc en-suite, 2 other bedrooms, a full bath and laundry room upstairs. Enjoy maintenance free landscaping and snow removal throughout the year. Superb location just minutes to scenic Bow River, pathways, playground, YMCA, Imperial Oil business campus, restaurants, shopping plaza. Easy access to Glenmore and Deerfoot Trail. Call for your private viewings.
Location
Province AB
County Calgary
Area Cal Zone Se
Zoning M-2 d210
Direction E
Rooms
Basement None
Interior
Interior Features No Animal Home, No Smoking Home, Open Floorplan
Heating Forced Air, Natural Gas
Cooling None
Flooring Laminate, Tile
Fireplaces Number 1
Fireplaces Type Electric, Living Room
Appliance Dishwasher, Dryer, Electric Stove, Freezer, Garage Control(s), Microwave, Refrigerator, Washer, Window Coverings
Laundry In Unit, Laundry Room
Exterior
Garage Double Garage Attached
Garage Spaces 2.0
Garage Description Double Garage Attached
Fence Partial
Community Features Park, Playground, Schools Nearby, Shopping Nearby, Sidewalks, Street Lights
Amenities Available Playground
Roof Type Asphalt Shingle
Porch Balcony(s), Patio
Lot Frontage 19.98
Parking Type Double Garage Attached
Exposure E
Total Parking Spaces 2
Building
Lot Description Front Yard, Low Maintenance Landscape, Street Lighting, Rectangular Lot, Views
Foundation Poured Concrete
Architectural Style 3 Storey
Level or Stories Three Or More
Structure Type Stone,Stucco,Wood Frame
Others
HOA Fee Include Common Area Maintenance,Insurance,Maintenance Grounds,Professional Management,Reserve Fund Contributions,Snow Removal,Trash
Restrictions None Known
Tax ID 76517595
Ownership Private
Pets Description Restrictions
Read Less Info
Want to know what your home might be worth? Contact us for a FREE valuation!

Our team is ready to help you sell your home for the highest possible price ASAP

"My job is to find and attract mastery-based agents to the office, protect the culture, and make sure everyone is happy! "







