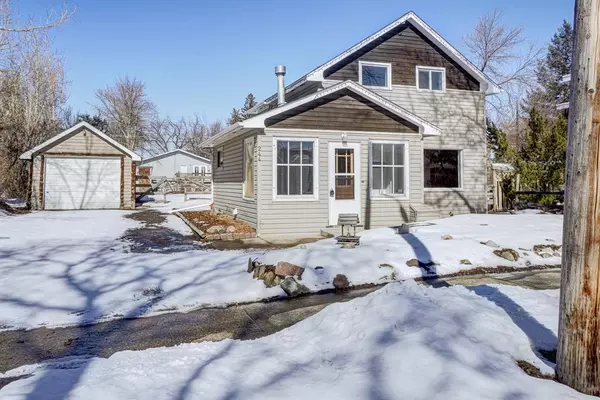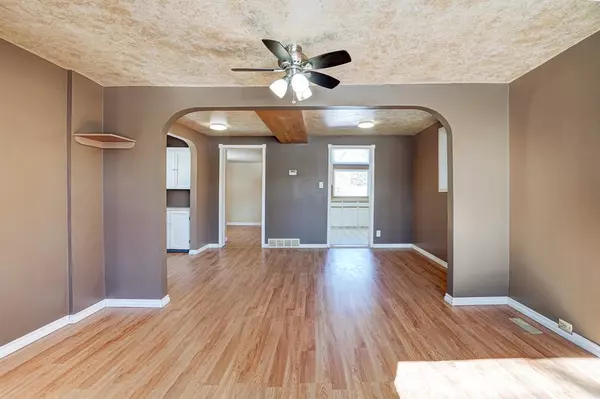$205,000
$199,000
3.0%For more information regarding the value of a property, please contact us for a free consultation.
3 Beds
2 Baths
951 SqFt
SOLD DATE : 04/03/2023
Key Details
Sold Price $205,000
Property Type Single Family Home
Sub Type Detached
Listing Status Sold
Purchase Type For Sale
Square Footage 951 sqft
Price per Sqft $215
MLS® Listing ID A2032277
Sold Date 04/03/23
Style 1 and Half Storey
Bedrooms 3
Full Baths 1
Half Baths 1
Originating Board Calgary
Year Built 1906
Annual Tax Amount $1,362
Tax Year 2022
Lot Size 0.286 Acres
Acres 0.29
Property Description
Loaded with charm and character, this home is located on the east side of Claresholm on a double lot. Bright and sunny south facing front entry with your laundry, and lots of space for a mud room. As you enter your will find a large living room also with south facing windows as well as a large dining room space. The kitchen is spacious with room for a breakfast nook, plenty of counter and cupboard space plus a beautiful view of your back yard. Located just off the kitchen is a side entry way which allow access to your yard ideal for BBQing. One bedroom on the main floor that could make a sweet home office as well. 4pc bathroom completing the main floor. The upper level is completed with 2 great sized bedrooms one with a unique feature of an extra toilet. the third room could be an office or the walk in closet of your dreams your choice. The yard features an older single garage, shed & workshop ready for your vision and upgrades. This home is move in ready. New electrical panel just last month, 1 year old dishwasher. The wagon, back and interior fence have sentimental value and wont be included in the sale. Quick possession is an option.
Location
Province AB
County Willow Creek No. 26, M.d. Of
Zoning R1
Direction S
Rooms
Basement Crawl Space, See Remarks
Interior
Interior Features See Remarks
Heating Forced Air
Cooling None
Flooring Laminate, Linoleum
Appliance Dishwasher, Dryer, Refrigerator, Stove(s), Washer
Laundry Main Level
Exterior
Garage Driveway, On Street, Single Garage Detached
Garage Spaces 1.0
Garage Description Driveway, On Street, Single Garage Detached
Fence Fenced
Community Features Golf, Other, Park, Schools Nearby, Playground, Pool, Shopping Nearby
Roof Type Asphalt Shingle
Porch None
Lot Frontage 100.04
Parking Type Driveway, On Street, Single Garage Detached
Total Parking Spaces 4
Building
Lot Description Back Lane, Back Yard, Few Trees
Foundation Poured Concrete
Architectural Style 1 and Half Storey
Level or Stories One and One Half
Structure Type Wood Frame
Others
Restrictions None Known
Tax ID 56504015
Ownership Private
Read Less Info
Want to know what your home might be worth? Contact us for a FREE valuation!

Our team is ready to help you sell your home for the highest possible price ASAP

"My job is to find and attract mastery-based agents to the office, protect the culture, and make sure everyone is happy! "







