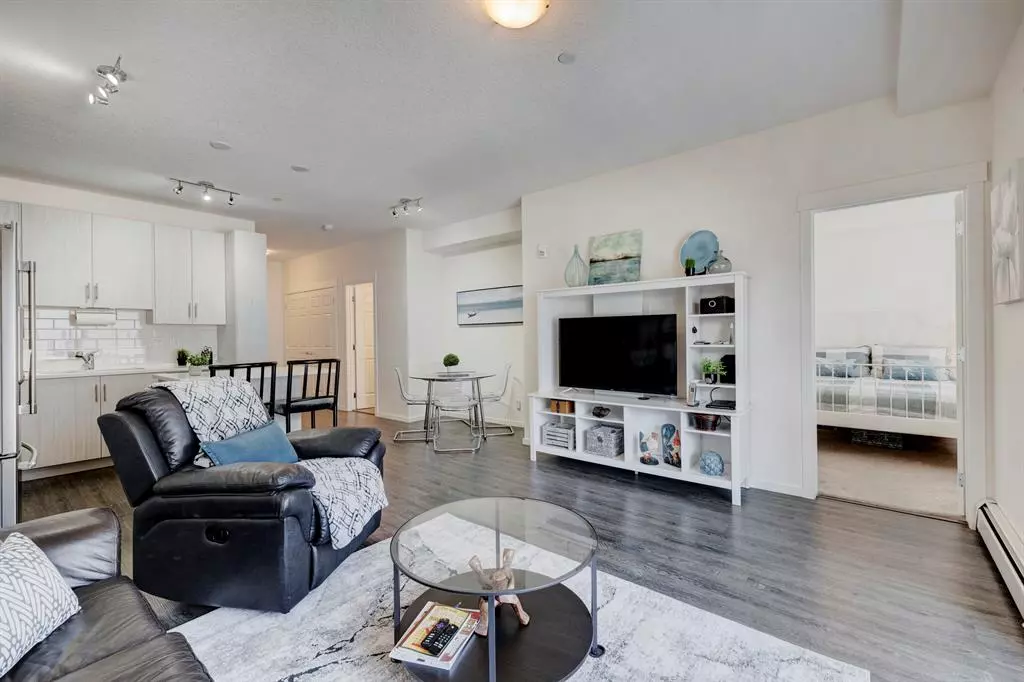$287,000
$287,000
For more information regarding the value of a property, please contact us for a free consultation.
2 Beds
2 Baths
839 SqFt
SOLD DATE : 04/04/2023
Key Details
Sold Price $287,000
Property Type Condo
Sub Type Apartment
Listing Status Sold
Purchase Type For Sale
Square Footage 839 sqft
Price per Sqft $342
Subdivision Legacy
MLS® Listing ID A2030299
Sold Date 04/04/23
Style Low-Rise(1-4)
Bedrooms 2
Full Baths 2
Condo Fees $324/mo
HOA Fees $3/ann
HOA Y/N 1
Originating Board Calgary
Year Built 2019
Annual Tax Amount $1,408
Tax Year 2022
Property Description
Looking for your dream condo in Legacy Calgary? Look no further! Our stunning 2 bedroom, 2 bathroom condo has it all, and more! His and Hers closets and sinks is another special feature of the primary room, fitted with closet organizers! Second bedroom is on the other side of the unit with tons of closet space and room for queen bed & a desk or chill space.
With 839 sq ft of luxurious living space, this bright and open floor plan features a spacious kitchen with a eat up island, perfect for entertaining guests or preparing gourmet meals. Upgrades include built in pantry on the rnd of the kitchen, LVP with cork under padding, quarts countertops everywhere, tile in the bathrooms, shower with built in seat in the primary are just a few! The living room is bathed in natural light, making it the perfect place to relax and unwind and can fit home sized furniture.
One of the best features of our condo is the big balcony, where you can enjoy the views of the morning sunrise and soak up the sun with a coffee. With underground parking, you'll never have to worry about finding a spot on the street. Storage cage will also allow you yo keep tires, Christmas items, skies and tools underground close to your parking!
Whether you're a young professional, a couple starting out, or a small family, this condo has everything you need to enjoy a comfortable and convenient lifestyle. So don't wait any longer, come see it for yourself and make your dream home.
Location
Province AB
County Calgary
Area Cal Zone S
Zoning M-X2
Direction E
Interior
Interior Features Built-in Features, Closet Organizers, Double Vanity, Elevator, High Ceilings, Kitchen Island, No Animal Home, Open Floorplan, Quartz Counters, Storage, Vinyl Windows
Heating Baseboard, Natural Gas
Cooling Central Air
Flooring Carpet, Ceramic Tile, Vinyl Plank
Appliance Central Air Conditioner, Dishwasher, Dryer, Electric Stove, Garage Control(s), Microwave Hood Fan, Refrigerator, Washer, Window Coverings
Laundry In Hall, In Unit, Main Level
Exterior
Garage Off Street, Parkade, Stall, Underground
Garage Description Off Street, Parkade, Stall, Underground
Community Features Park, Schools Nearby, Playground, Sidewalks, Street Lights, Shopping Nearby
Amenities Available Parking, Playground, Snow Removal, Storage, Visitor Parking
Roof Type Asphalt Shingle
Porch Deck
Parking Type Off Street, Parkade, Stall, Underground
Exposure E
Total Parking Spaces 1
Building
Story 4
Architectural Style Low-Rise(1-4)
Level or Stories Single Level Unit
Structure Type Wood Frame
Others
HOA Fee Include Common Area Maintenance,Heat,Insurance,Professional Management,Reserve Fund Contributions,Sewer,Trash,Water
Restrictions Pet Restrictions or Board approval Required
Tax ID 76366823
Ownership Private
Pets Description Restrictions, Cats OK, Dogs OK
Read Less Info
Want to know what your home might be worth? Contact us for a FREE valuation!

Our team is ready to help you sell your home for the highest possible price ASAP

"My job is to find and attract mastery-based agents to the office, protect the culture, and make sure everyone is happy! "







