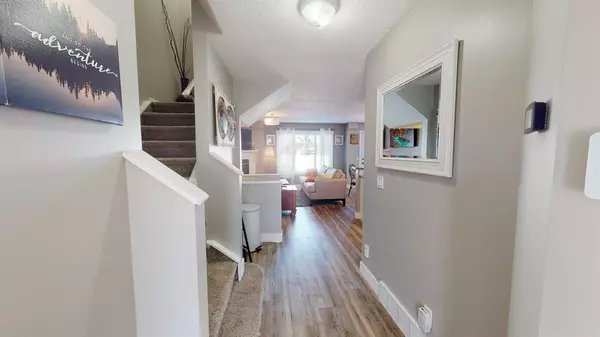$386,500
$364,800
5.9%For more information regarding the value of a property, please contact us for a free consultation.
4 Beds
3 Baths
1,154 SqFt
SOLD DATE : 04/04/2023
Key Details
Sold Price $386,500
Property Type Townhouse
Sub Type Row/Townhouse
Listing Status Sold
Purchase Type For Sale
Square Footage 1,154 sqft
Price per Sqft $334
Subdivision Chaparral
MLS® Listing ID A2034219
Sold Date 04/04/23
Style 2 Storey
Bedrooms 4
Full Baths 2
Half Baths 1
Condo Fees $375
Originating Board Calgary
Year Built 1998
Annual Tax Amount $1,898
Tax Year 2022
Lot Size 1,801 Sqft
Acres 0.04
Property Description
The 3+1 bedroom, 2.5 bath home is in "move in ready" condition with lots of upgrades over the recent years! Updates include triple glazed windows (2020), phantom screen doors (2020), main floor LVP (2020), downstairs carpet (2020), newer basement bathroom with in-floor heating (2020), new Fridge (2023), dishwasher (2020), upstairs carpet (2016), newer furnace with UV light (2021), newer hot water tank (2018), blinds (2016), Air Conditioner, deck and more. Walking in to this home, you will be greeted by an open and airy main floor with a magnificently modern kitchen, formal dining room, bright living room with a cozy gas fireplace and a 2 piece bathroom. Upstairs comprises of 3 bedrooms (which only a few units in this complex have), all with brand new triple glazed windows, trim and blinds. A 4 piece spacious bathroom completes this floor. Heading into the fully finished basement with newer carpets and newer windows and trim; you have a large family room, a 4th bedroom and a newer washroom with in-floor heating, perfect for our Calgary winters! Other features include an attached single garage with driveway parking and a newer back deck that is great for enjoying those sunny days. Guest parking is right out the front door which is great for your guests. This home won't last long so book your appointment to view right away
Location
Province AB
County Calgary
Area Cal Zone S
Zoning R-2M
Direction W
Rooms
Basement Finished, Full
Interior
Interior Features No Smoking Home
Heating Forced Air, Natural Gas
Cooling Central Air
Flooring Carpet, Ceramic Tile, Hardwood
Fireplaces Number 1
Fireplaces Type Gas, Living Room, Mantle
Appliance Dishwasher, Dryer, Electric Stove, Garage Control(s), Garburator, Microwave Hood Fan, Refrigerator, Washer, Window Coverings
Laundry In Basement, In Unit
Exterior
Garage Driveway, Single Garage Attached
Garage Spaces 1.0
Garage Description Driveway, Single Garage Attached
Fence Partial
Community Features Golf, Schools Nearby, Playground, Shopping Nearby
Amenities Available Other, Parking, Trash, Visitor Parking
Roof Type Asphalt Shingle
Porch Deck
Lot Frontage 20.01
Parking Type Driveway, Single Garage Attached
Exposure W
Total Parking Spaces 2
Building
Lot Description Rectangular Lot
Foundation Poured Concrete
Architectural Style 2 Storey
Level or Stories Two
Structure Type Brick,Vinyl Siding,Wood Frame
Others
HOA Fee Include Common Area Maintenance,Insurance,Maintenance Grounds,Professional Management,Reserve Fund Contributions,Snow Removal,Trash
Restrictions None Known
Ownership Private
Pets Description Yes
Read Less Info
Want to know what your home might be worth? Contact us for a FREE valuation!

Our team is ready to help you sell your home for the highest possible price ASAP

"My job is to find and attract mastery-based agents to the office, protect the culture, and make sure everyone is happy! "







