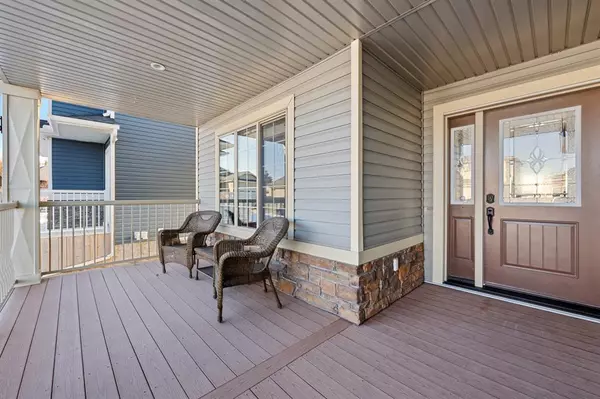$586,000
$596,000
1.7%For more information regarding the value of a property, please contact us for a free consultation.
4 Beds
3 Baths
1,459 SqFt
SOLD DATE : 04/04/2023
Key Details
Sold Price $586,000
Property Type Single Family Home
Sub Type Detached
Listing Status Sold
Purchase Type For Sale
Square Footage 1,459 sqft
Price per Sqft $401
MLS® Listing ID A2025127
Sold Date 04/04/23
Style Bungalow
Bedrooms 4
Full Baths 3
Originating Board Calgary
Year Built 2014
Annual Tax Amount $4,665
Tax Year 2022
Lot Size 5,990 Sqft
Acres 0.14
Property Description
This COUNTRY BUNGALOW with IN-FLOOR HEAT, SOUTH BACKYARD and HEATED DOUBLE GARAGE is sure to impress. Fabulous location, quiet street, great neighbors, golf course nearby. Walking up to the home you'll be in awe of the curb appeal (see summer photo!) and look forward to enjoying your large front deck. Once inside you will feel the warmth of the rich hardwoods including hand-scraped brazilian hardwood floors. To the left is the front sitting room/den area that's open to the rest of the home. Wander past the basement stairway and notice the kitchen wall does not reach the vaulted ceiling so lots of the sun from the main living space shines through. The open kitchen/living area is the perfect mix of country and executive. The large country-kitchen features granite counters, gas range, large pantry and more. The patio doors, picture window and skylights bring the outdoors in. Lots of room in the dining area for your family table and sideboards and set your livingroom furniture up around the lovely gas fireplace. The Primary bedroom is a retreat and includes a claw-foot tub in the ensuite and large walk-in closet. The main floor is rounded off with an additional bedroom, washroom and the main-floor laundry is in the garage entry. The basement is fully developed into a large rec-room with power and plumbing rough-ins for a wet bar. There are two additional good-sized bedrooms, a full bathroom and storage in the utility room down here too. The back yard is sure to delight. The covered rear deck allows you to lounge in the sun or shade as you prefer. Through the barn-door and down to the lower patio you will find the 2019 hot tub and another patio to enjoy. The yard is fully landscaped including garden boxes for your veggies. Under the deck is enclosed for your outdoor storage needs. This home is sure to make your small-town dreams come true!
Location
Province AB
County Mountain View County
Zoning R1
Direction N
Rooms
Basement Finished, Full
Interior
Interior Features Breakfast Bar, Ceiling Fan(s), Granite Counters, Kitchen Island, Pantry, Skylight(s), Storage, Vaulted Ceiling(s), Walk-In Closet(s)
Heating In Floor, Forced Air
Cooling None
Flooring Carpet, Hardwood, Linoleum
Fireplaces Number 1
Fireplaces Type Gas, Recreation Room
Appliance Dishwasher, Garage Control(s), Garburator, Gas Stove, Microwave Hood Fan, Refrigerator, Washer/Dryer Stacked, Window Coverings
Laundry Main Level
Exterior
Garage Double Garage Attached, Heated Garage
Garage Spaces 2.0
Garage Description Double Garage Attached, Heated Garage
Fence Fenced
Community Features Golf
Roof Type Asphalt Shingle
Porch Deck, Front Porch, Other, Patio
Lot Frontage 52.33
Parking Type Double Garage Attached, Heated Garage
Total Parking Spaces 6
Building
Lot Description Back Yard, Front Yard
Foundation Poured Concrete
Architectural Style Bungalow
Level or Stories One
Structure Type Vinyl Siding,Wood Frame
Others
Restrictions Restrictive Covenant-Building Design/Size
Tax ID 56501453
Ownership Private
Read Less Info
Want to know what your home might be worth? Contact us for a FREE valuation!

Our team is ready to help you sell your home for the highest possible price ASAP

"My job is to find and attract mastery-based agents to the office, protect the culture, and make sure everyone is happy! "







