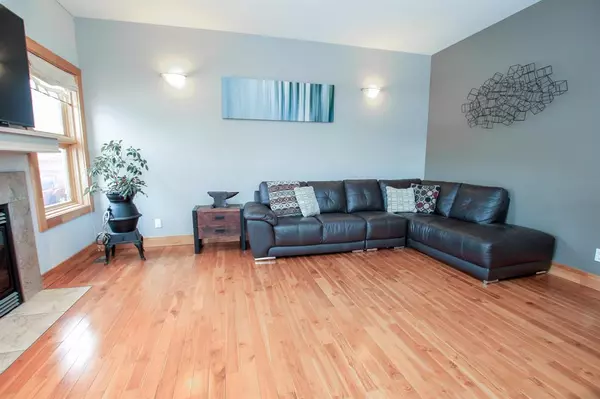$483,500
$500,000
3.3%For more information regarding the value of a property, please contact us for a free consultation.
4 Beds
3 Baths
1,705 SqFt
SOLD DATE : 04/04/2023
Key Details
Sold Price $483,500
Property Type Single Family Home
Sub Type Detached
Listing Status Sold
Purchase Type For Sale
Square Footage 1,705 sqft
Price per Sqft $283
Subdivision Cranna Cove
MLS® Listing ID A2020974
Sold Date 04/04/23
Style Bungalow
Bedrooms 4
Full Baths 3
Originating Board Central Alberta
Year Built 2007
Annual Tax Amount $5,621
Tax Year 2022
Lot Size 7,458 Sqft
Acres 0.17
Lot Dimensions 13.79m x 7.06m x 33.01m x 18.25m x 38.05m
Property Description
LIVE LAKESIDE IN CRANNA COVE ~ FULLY DEVELOPED 4 BDRM, 3 BATH BUNGALOW LOADED WITH UPGRADES ~ LARGE CORNER LOT WITH A WEST FACING BACKYARD ~ Stucco and stone exterior complemented by an extensively landscaped front yard offer eye catching curb appeal ~ Covered front entry welcomes you and leads to a sun filled foyer with tile floors ~ Just off the entry is a formal siting room with arched windows and a massive closet for storage ~ On the other side of the entry is a conveniently located home office ~ Open concept main living space complemented by hardwood floors offers a feeling of spaciousness ~ The kitchen offers an abundance of dark stained cabinetry, quartz countertops including a massive island with a raised eating bar, stainless steel appliances, full tile backsplash, window above the sink and a built in pantry ~ The dining space offers garden door access to the west facing deck that spans the entire width of the home ~ The living room features a cozy gas fireplace with a TV niche above ~ The primary bedroom can easily accommodate a king bed plus multiple pieces of furniture, has garden door access to the deck, a large walk through closet with built in organizers and a spa like ensuite with a claw foot bathtub, separate shower, oversized vanity and a water closet ~ Second main floor bedroom, a 4 piece bathroom and laundry complete the main floor ~ The fully finished basement with operational in floor heat has a massive family room, games area, two huge bedrooms (one with a walk in closet), 4 piece bath with a separate shower, air tub and oversized vanity, a second laundry closet with a stackable washer and dryer, media room with a wet bar and space for storage ~ Other great features and upgrades include; central vacuum, central air conditioning, wired for sound with speakers throughout, no carpet, high efficiency boiler system ~ 23' x 21' heated garage has over 11' ceilings, is heated (in floor). insulated, finished with drywall, has a floor drain , large window for natural light and an oversized aggregate driveway with room to park 3 vehicles ~ The west facing backyard is landscaped, has a lower concrete patio (perfect spot for a hot tub) and a shed ~ Excellent location; steps to beautiful walking trails and Cranna Lake with easy access to multiple schools, parks, playgrounds, shopping and all other amenities.
Location
Province AB
County Lacombe
Zoning R1
Direction E
Rooms
Basement Finished, Full
Interior
Interior Features Breakfast Bar, Built-in Features, Ceiling Fan(s), Central Vacuum, Chandelier, Closet Organizers, Double Vanity, Granite Counters, High Ceilings, Jetted Tub, Kitchen Island, Open Floorplan, Pantry, Recessed Lighting, Soaking Tub, Storage, Vaulted Ceiling(s), Vinyl Windows, Walk-In Closet(s), Wet Bar, Wired for Sound
Heating Boiler, In Floor, Natural Gas
Cooling Central Air
Flooring Hardwood, Laminate, Tile, Vinyl Plank
Fireplaces Number 1
Fireplaces Type Gas, Living Room
Appliance Central Air Conditioner, Dishwasher, Garage Control(s), Microwave, Refrigerator, Stove(s), Washer/Dryer
Laundry In Basement, Main Level, Multiple Locations
Exterior
Garage Additional Parking, Aggregate, Concrete Driveway, Double Garage Attached, Garage Door Opener, Garage Faces Front, Heated Garage, Insulated, Oversized, See Remarks
Garage Spaces 2.0
Garage Description Additional Parking, Aggregate, Concrete Driveway, Double Garage Attached, Garage Door Opener, Garage Faces Front, Heated Garage, Insulated, Oversized, See Remarks
Fence Partial
Community Features Park, Schools Nearby, Playground, Shopping Nearby
Utilities Available Electricity Connected, Natural Gas Connected
Roof Type Asphalt Shingle
Porch Deck
Lot Frontage 68.41
Parking Type Additional Parking, Aggregate, Concrete Driveway, Double Garage Attached, Garage Door Opener, Garage Faces Front, Heated Garage, Insulated, Oversized, See Remarks
Total Parking Spaces 5
Building
Lot Description Back Yard
Foundation Poured Concrete
Sewer Public Sewer
Water Public
Architectural Style Bungalow
Level or Stories One
Structure Type Stucco,Wood Frame
Others
Restrictions None Known
Tax ID 79424372
Ownership Private
Read Less Info
Want to know what your home might be worth? Contact us for a FREE valuation!

Our team is ready to help you sell your home for the highest possible price ASAP

"My job is to find and attract mastery-based agents to the office, protect the culture, and make sure everyone is happy! "







