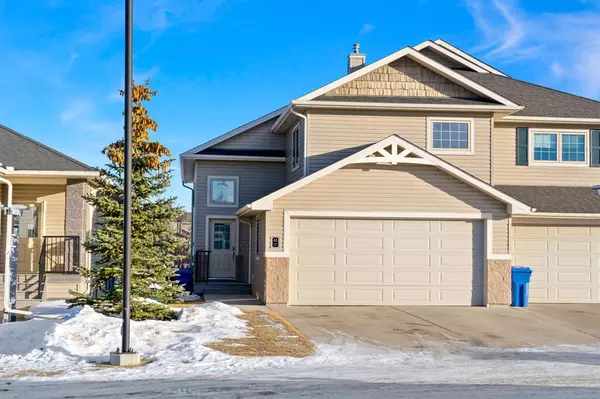$425,000
$425,000
For more information regarding the value of a property, please contact us for a free consultation.
2 Beds
3 Baths
1,310 SqFt
SOLD DATE : 04/05/2023
Key Details
Sold Price $425,000
Property Type Single Family Home
Sub Type Semi Detached (Half Duplex)
Listing Status Sold
Purchase Type For Sale
Square Footage 1,310 sqft
Price per Sqft $324
MLS® Listing ID A2019325
Sold Date 04/05/23
Style Bi-Level,Side by Side
Bedrooms 2
Full Baths 2
Half Baths 1
Condo Fees $284
Originating Board Calgary
Year Built 2008
Annual Tax Amount $3,679
Tax Year 2021
Lot Size 3,751 Sqft
Acres 0.09
Property Description
***BACK ON MARKET DUE TO FINANCING***. Why compromise? Downsize without a downgrade. Pride of ownership gleams in this luxurious duplex bungalow. Welcome to your maintenance-free lifestyle in a peaceful 50 plus community. This is a LIFESTYLE; Lawn care and snow removal are included in condo fees. Located on a quiet cal-de-sac, this home offers idyllic views and natural light through its many windows. Out back you will find a stream gracing the expansive green space, and a view of the nearby pond, fountain and walking path. You'll even find YOUR secure, gated RV parking less than a block away! The heated double garage has epoxy covering the floor and includes access to the basement through a workshop in the utility/storage area or to the main entry. Up a few stairs you will find the main, open-concept living area with high vaulted ceilings and a wall of windows, just past the main-floor laundry and powder room. The kitchen features a large island and high end Bertazzoni appliances (including a gas stove). The dining area overlooks the park space as does the living room with gas fireplace! Above the garage, up a small flight of stairs, you'll find a huge primary suite with walk through ensuite, leading to a big walk in closet. The ensuite featuring dual sinks, soaker tub and and separate shower. The big basement is a walkout, with a full bathroom and 2nd bedroom. There is plenty of space to build a 3rd bedroom if desired! You'll also find access to the workshop/utility/storage area. No shortage of storage here with crawl-space under the foyer and loft space above the workshop. The Villas at Stonebridge Glen is a self-managed condo with many benefits plus is located adjacent the Carstairs Golf Course off Highway 2A and only 30 min to the Calgary International Airport. Come and view this beautiful property today and get planning your next big adventure!
Location
Province AB
County Mountain View County
Zoning R3
Direction W
Rooms
Basement Finished, Walk-Out
Interior
Interior Features High Ceilings, Kitchen Island, No Animal Home, Open Floorplan, Pantry, See Remarks, Separate Entrance, Vaulted Ceiling(s), Walk-In Closet(s)
Heating Forced Air, Natural Gas
Cooling Central Air
Flooring Carpet, Ceramic Tile, Hardwood
Fireplaces Number 1
Fireplaces Type Gas
Appliance Dishwasher, Dryer, Garage Control(s), Gas Stove, Microwave Hood Fan, Refrigerator, Washer, Window Coverings
Laundry Laundry Room, Main Level
Exterior
Garage Double Garage Attached, Driveway, Garage Faces Front, RV Access/Parking
Garage Spaces 2.0
Garage Description Double Garage Attached, Driveway, Garage Faces Front, RV Access/Parking
Fence None
Community Features Golf, Lake, Park, Shopping Nearby
Roof Type Asphalt Shingle
Porch Awning(s), Balcony(s), Patio
Lot Frontage 32.91
Parking Type Double Garage Attached, Driveway, Garage Faces Front, RV Access/Parking
Exposure W
Total Parking Spaces 5
Building
Lot Description Back Yard, Backs on to Park/Green Space, Creek/River/Stream/Pond, Cul-De-Sac
Foundation Poured Concrete
Architectural Style Bi-Level, Side by Side
Level or Stories Bi-Level
Structure Type Vinyl Siding,Wood Frame
Others
Restrictions Adult Living,Restrictive Covenant-Building Design/Size
Tax ID 56501724
Ownership Private
Read Less Info
Want to know what your home might be worth? Contact us for a FREE valuation!

Our team is ready to help you sell your home for the highest possible price ASAP

"My job is to find and attract mastery-based agents to the office, protect the culture, and make sure everyone is happy! "







